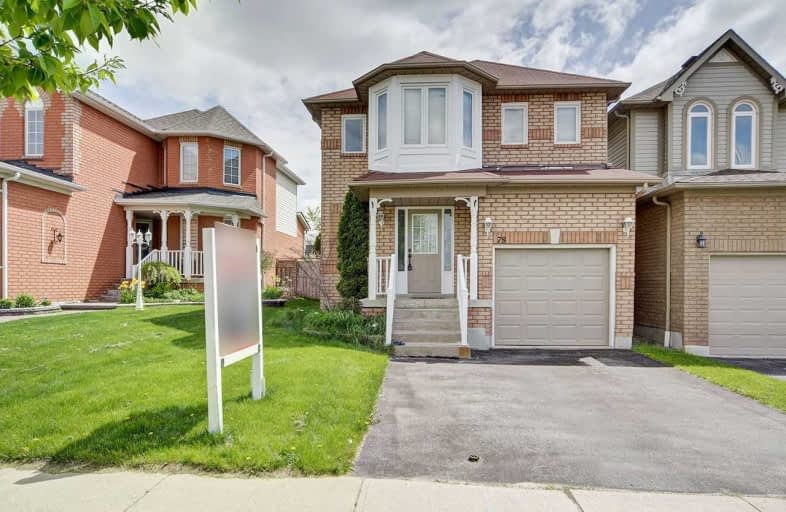Sold on Jun 13, 2019
Note: Property is not currently for sale or for rent.

-
Type: Detached
-
Style: 2-Storey
-
Lot Size: 31.1 x 108.17 Feet
-
Age: No Data
-
Taxes: $3,970 per year
-
Days on Site: 21 Days
-
Added: Sep 07, 2019 (3 weeks on market)
-
Updated:
-
Last Checked: 1 month ago
-
MLS®#: E4460055
-
Listed By: Century 21 leading edge realty inc., brokerage
Experience Open-Concept Living In This Well-Maintained, Detached Home. A Gem In The Heart Of Whitby. A Modern Kitchen With Stainless Steel Appliances, Ceramic Floors, And Separated Eating Area - Perfect For Those Weekend Family Brunches. Walk-Out Access From Kitchen Overlooking The Classic Deck And Private Backyard. Situated In A Family Friendly Neighbourhood; Walking Distance From Jack Miner Ps, Parks, And Shopping.
Extras
Finished Basement, Interior Garage Entry, Stainless Steel Appliances &Washer/Dryer, All Light Fixtures , Ensuite Separate Shower & Soaker Tub.
Property Details
Facts for 78 Jays Drive, Whitby
Status
Days on Market: 21
Last Status: Sold
Sold Date: Jun 13, 2019
Closed Date: Jul 02, 2019
Expiry Date: Aug 31, 2019
Sold Price: $535,000
Unavailable Date: Jun 13, 2019
Input Date: May 23, 2019
Prior LSC: Listing with no contract changes
Property
Status: Sale
Property Type: Detached
Style: 2-Storey
Area: Whitby
Community: Williamsburg
Availability Date: 30-60 Tbd
Inside
Bedrooms: 3
Bathrooms: 3
Kitchens: 1
Rooms: 6
Den/Family Room: No
Air Conditioning: Central Air
Fireplace: No
Washrooms: 3
Building
Basement: Finished
Heat Type: Forced Air
Heat Source: Gas
Exterior: Brick
Exterior: Vinyl Siding
Water Supply: Municipal
Special Designation: Unknown
Parking
Driveway: Private
Garage Spaces: 1
Garage Type: Attached
Covered Parking Spaces: 2
Total Parking Spaces: 3
Fees
Tax Year: 2018
Tax Legal Description: Pt Lt 6,Pl40M-1947,Pt9,40R19066 Town Of Whitby
Taxes: $3,970
Land
Cross Street: Brock/Whitburn
Municipality District: Whitby
Fronting On: East
Pool: None
Sewer: Sewers
Lot Depth: 108.17 Feet
Lot Frontage: 31.1 Feet
Additional Media
- Virtual Tour: http://realtypresents.com/vtour/78JaysDr/index_.php
Rooms
Room details for 78 Jays Drive, Whitby
| Type | Dimensions | Description |
|---|---|---|
| Kitchen Main | 2.43 x 2.43 | Ceramic Floor |
| Breakfast Main | 2.43 x 2.59 | Ceramic Floor, W/O To Deck |
| Living Main | 3.03 x 5.78 | Laminate, Combined W/Living |
| Dining Main | - | Laminate, Open Concept |
| Master 2nd | 3.03 x 4.39 | Laminate, 4 Pc Ensuite |
| 2nd Br 2nd | 2.74 x 3.07 | Laminate, Double Closet |
| 3rd Br 2nd | 2.56 x 2.95 | Laminate, Closet |
| Sitting 2nd | 2.07 x 2.20 | Laminate, Closet |
| Rec Bsmt | 6.09 x 4.57 | Laminate |
| XXXXXXXX | XXX XX, XXXX |
XXXX XXX XXXX |
$XXX,XXX |
| XXX XX, XXXX |
XXXXXX XXX XXXX |
$XXX,XXX | |
| XXXXXXXX | XXX XX, XXXX |
XXXXXXX XXX XXXX |
|
| XXX XX, XXXX |
XXXXXX XXX XXXX |
$XXX,XXX |
| XXXXXXXX XXXX | XXX XX, XXXX | $535,000 XXX XXXX |
| XXXXXXXX XXXXXX | XXX XX, XXXX | $549,000 XXX XXXX |
| XXXXXXXX XXXXXXX | XXX XX, XXXX | XXX XXXX |
| XXXXXXXX XXXXXX | XXX XX, XXXX | $599,000 XXX XXXX |

All Saints Elementary Catholic School
Elementary: CatholicÉIC Saint-Charles-Garnier
Elementary: CatholicOrmiston Public School
Elementary: PublicSt Matthew the Evangelist Catholic School
Elementary: CatholicSt Luke the Evangelist Catholic School
Elementary: CatholicJack Miner Public School
Elementary: PublicÉSC Saint-Charles-Garnier
Secondary: CatholicHenry Street High School
Secondary: PublicAll Saints Catholic Secondary School
Secondary: CatholicFather Leo J Austin Catholic Secondary School
Secondary: CatholicDonald A Wilson Secondary School
Secondary: PublicSinclair Secondary School
Secondary: Public- 3 bath
- 3 bed
50 Peter Hogg Court, Whitby, Ontario • L1P 0N2 • Rural Whitby


