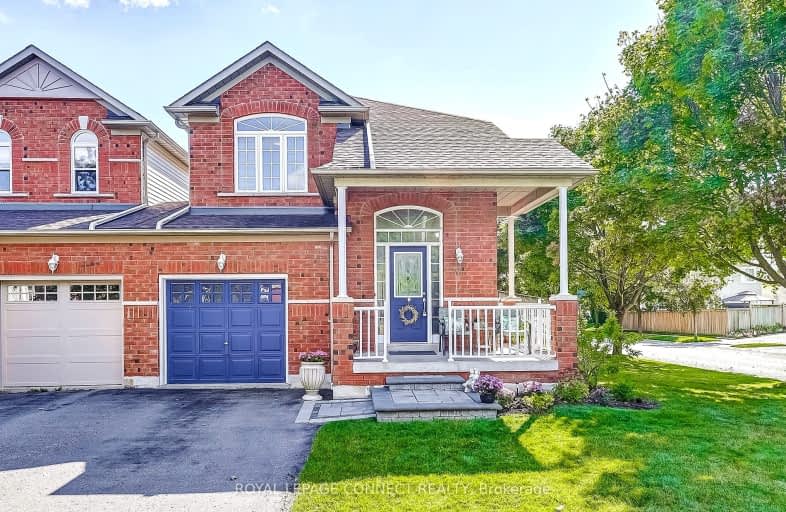Car-Dependent
- Most errands require a car.
42
/100
Some Transit
- Most errands require a car.
29
/100
Somewhat Bikeable
- Most errands require a car.
36
/100

St Leo Catholic School
Elementary: Catholic
2.11 km
Meadowcrest Public School
Elementary: Public
0.79 km
St Bridget Catholic School
Elementary: Catholic
0.95 km
Winchester Public School
Elementary: Public
1.92 km
Brooklin Village Public School
Elementary: Public
2.47 km
Chris Hadfield P.S. (Elementary)
Elementary: Public
1.04 km
ÉSC Saint-Charles-Garnier
Secondary: Catholic
4.15 km
Brooklin High School
Secondary: Public
1.58 km
All Saints Catholic Secondary School
Secondary: Catholic
6.52 km
Father Leo J Austin Catholic Secondary School
Secondary: Catholic
5.40 km
Donald A Wilson Secondary School
Secondary: Public
6.72 km
Sinclair Secondary School
Secondary: Public
4.59 km
-
Cachet Park
140 Cachet Blvd, Whitby ON 2.98km -
Cullen Central Park
Whitby ON 4.23km -
Country Lane Park
Whitby ON 5.47km
-
RBC Royal Bank
480 Taunton Rd E (Baldwin), Whitby ON L1N 5R5 4.37km -
CIBC
308 Taunton Rd E, Whitby ON L1R 0H4 4.46km -
TD Bank Financial Group
2600 Simcoe St N, Oshawa ON L1L 0R1 5.9km



