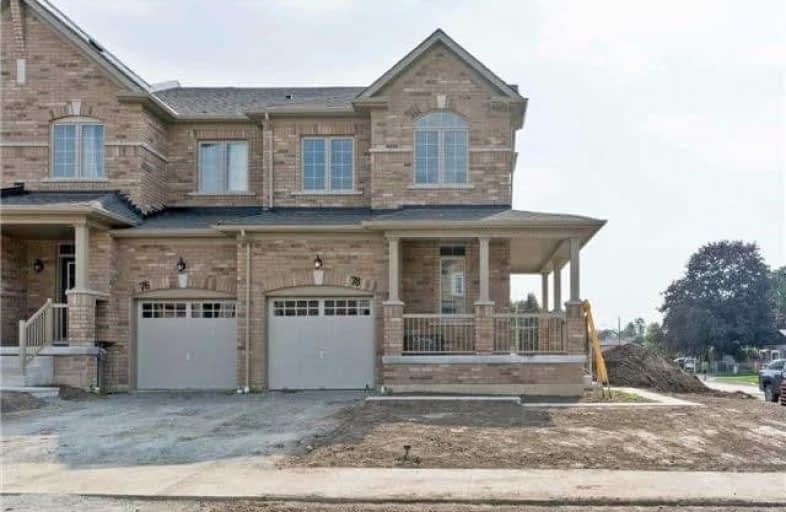
All Saints Elementary Catholic School
Elementary: Catholic
1.19 km
Earl A Fairman Public School
Elementary: Public
1.40 km
Ormiston Public School
Elementary: Public
1.41 km
St Matthew the Evangelist Catholic School
Elementary: Catholic
1.14 km
Jack Miner Public School
Elementary: Public
1.54 km
Julie Payette
Elementary: Public
1.64 km
ÉSC Saint-Charles-Garnier
Secondary: Catholic
2.48 km
Henry Street High School
Secondary: Public
2.64 km
All Saints Catholic Secondary School
Secondary: Catholic
1.27 km
Father Leo J Austin Catholic Secondary School
Secondary: Catholic
2.00 km
Donald A Wilson Secondary School
Secondary: Public
1.26 km
Sinclair Secondary School
Secondary: Public
2.76 km





