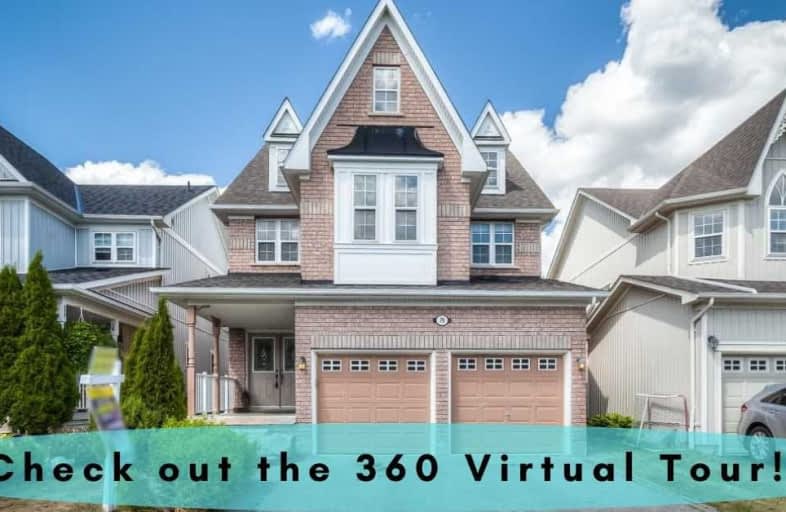Sold on Aug 15, 2020
Note: Property is not currently for sale or for rent.

-
Type: Detached
-
Style: 2-Storey
-
Size: 2000 sqft
-
Lot Size: 35.01 x 107.28 Feet
-
Age: No Data
-
Taxes: $5,670 per year
-
Days on Site: 1 Days
-
Added: Aug 14, 2020 (1 day on market)
-
Updated:
-
Last Checked: 3 months ago
-
MLS®#: E4871244
-
Listed By: Royal lepage terrequity elite realty, brokerage
Welcome Home, You Have Arrived In This Beautiful 4 Bdrm, 3 Bath Brooklin Stunner On A Family-Friendly St! Majestic 2-Storey Entrance Leads To A Large Open-Concept Main Flr With Spacious Updated Eat-In Kitchen W/Ss Appliances & Quartz Counters, Vaulted-Ceiling Family Rm. Hardwood Flrs T/O, Master W/ Walk In Closet & Large Ensuite Bath. This Location Gives You A True Sense Of Community & Neighborhood, Yet Convenient Access To Great Schools, Parks, & Hwy 407!
Extras
Main Floor Laundry W/Garage Access, Large Unfinishd Bsmnt Is A Blank Canvas To Make What You Wish Recent Updates-Furnace (2018) And Roof (2016). Hwt (Owned) S/S Fridge, Stove, Microwave, Dishwasher, Washer & Dryer, All Elf's. Excl: Curtains
Property Details
Facts for 79 Beaumaris Crescent, Whitby
Status
Days on Market: 1
Last Status: Sold
Sold Date: Aug 15, 2020
Closed Date: Sep 16, 2020
Expiry Date: Dec 31, 2020
Sold Price: $781,000
Unavailable Date: Aug 15, 2020
Input Date: Aug 14, 2020
Prior LSC: Listing with no contract changes
Property
Status: Sale
Property Type: Detached
Style: 2-Storey
Size (sq ft): 2000
Area: Whitby
Community: Brooklin
Availability Date: Immediate
Inside
Bedrooms: 4
Bathrooms: 3
Kitchens: 1
Rooms: 8
Den/Family Room: Yes
Air Conditioning: Central Air
Fireplace: Yes
Washrooms: 3
Building
Basement: Unfinished
Heat Type: Forced Air
Heat Source: Gas
Exterior: Brick
Water Supply: Municipal
Special Designation: Unknown
Parking
Driveway: Private
Garage Spaces: 2
Garage Type: Attached
Covered Parking Spaces: 2
Total Parking Spaces: 4
Fees
Tax Year: 2019
Tax Legal Description: Lot 9, Plan 40M2102, S/T Right As In Dr106645
Taxes: $5,670
Highlights
Feature: Park
Feature: School
Land
Cross Street: Thickson/Blackfriar
Municipality District: Whitby
Fronting On: North
Parcel Number: 164342197
Pool: None
Sewer: Sewers
Lot Depth: 107.28 Feet
Lot Frontage: 35.01 Feet
Additional Media
- Virtual Tour: http://www.anthonysvirtualtours.com/Agents/N99Y6IAHA5/gallery.php?id=116
Rooms
Room details for 79 Beaumaris Crescent, Whitby
| Type | Dimensions | Description |
|---|---|---|
| Living Main | 3.60 x 5.50 | Combined W/Dining, Hardwood Floor, O/Looks Family |
| Dining Main | 3.60 x 5.50 | Combined W/Living, Hardwood Floor |
| Family Main | 3.50 x 5.00 | Vaulted Ceiling, Hardwood Floor, Gas Fireplace |
| Kitchen Main | 4.02 x 6.40 | Family Size Kitchen, Breakfast Area, W/O To Garden |
| Master 2nd | 3.94 x 4.54 | 4 Pc Ensuite, W/I Closet, Hardwood Floor |
| 2nd Br 2nd | 3.23 x 3.38 | Large Closet, Hardwood Floor |
| 3rd Br 2nd | 2.97 x 3.44 | Large Closet, Hardwood Floor |
| 4th Br 2nd | 3.08 x 4.14 | Large Closet, Hardwood Floor |
| XXXXXXXX | XXX XX, XXXX |
XXXX XXX XXXX |
$XXX,XXX |
| XXX XX, XXXX |
XXXXXX XXX XXXX |
$XXX,XXX | |
| XXXXXXXX | XXX XX, XXXX |
XXXXXXX XXX XXXX |
|
| XXX XX, XXXX |
XXXXXX XXX XXXX |
$XXX,XXX | |
| XXXXXXXX | XXX XX, XXXX |
XXXXXX XXX XXXX |
$X,XXX |
| XXX XX, XXXX |
XXXXXX XXX XXXX |
$X,XXX |
| XXXXXXXX XXXX | XXX XX, XXXX | $781,000 XXX XXXX |
| XXXXXXXX XXXXXX | XXX XX, XXXX | $789,900 XXX XXXX |
| XXXXXXXX XXXXXXX | XXX XX, XXXX | XXX XXXX |
| XXXXXXXX XXXXXX | XXX XX, XXXX | $759,900 XXX XXXX |
| XXXXXXXX XXXXXX | XXX XX, XXXX | $2,495 XXX XXXX |
| XXXXXXXX XXXXXX | XXX XX, XXXX | $2,495 XXX XXXX |

St Leo Catholic School
Elementary: CatholicMeadowcrest Public School
Elementary: PublicSt John Paull II Catholic Elementary School
Elementary: CatholicWinchester Public School
Elementary: PublicBlair Ridge Public School
Elementary: PublicBrooklin Village Public School
Elementary: PublicFather Donald MacLellan Catholic Sec Sch Catholic School
Secondary: CatholicÉSC Saint-Charles-Garnier
Secondary: CatholicBrooklin High School
Secondary: PublicAll Saints Catholic Secondary School
Secondary: CatholicFather Leo J Austin Catholic Secondary School
Secondary: CatholicSinclair Secondary School
Secondary: Public- 3 bath
- 4 bed
- 2000 sqft
534 Windfields Farm Drive, Oshawa, Ontario • L1L 0L8 • Windfields
- 4 bath
- 4 bed
- 1500 sqft
2442 Equestrian Crescent, Oshawa, Ontario • L1L 0L7 • Windfields




