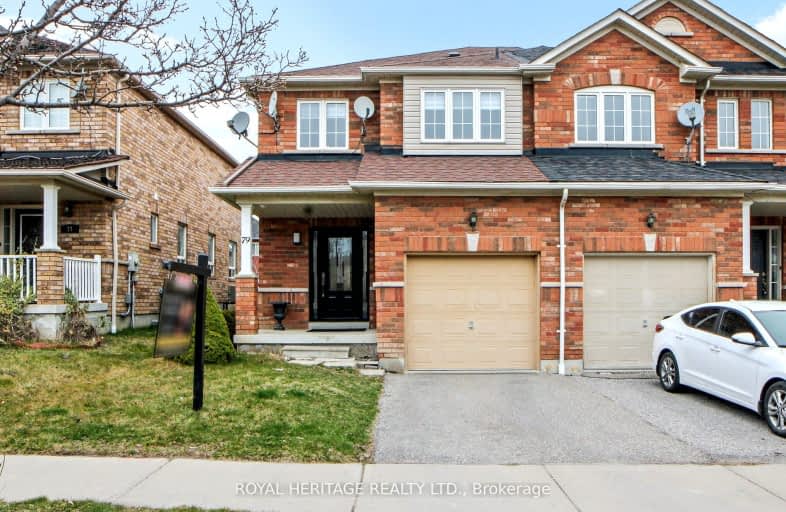
3D Walkthrough
Car-Dependent
- Almost all errands require a car.
19
/100
Some Transit
- Most errands require a car.
34
/100
Somewhat Bikeable
- Most errands require a car.
31
/100

All Saints Elementary Catholic School
Elementary: Catholic
1.31 km
Colonel J E Farewell Public School
Elementary: Public
2.14 km
St Luke the Evangelist Catholic School
Elementary: Catholic
0.41 km
Jack Miner Public School
Elementary: Public
1.07 km
Captain Michael VandenBos Public School
Elementary: Public
0.72 km
Williamsburg Public School
Elementary: Public
0.29 km
ÉSC Saint-Charles-Garnier
Secondary: Catholic
1.87 km
Henry Street High School
Secondary: Public
4.32 km
All Saints Catholic Secondary School
Secondary: Catholic
1.33 km
Father Leo J Austin Catholic Secondary School
Secondary: Catholic
2.95 km
Donald A Wilson Secondary School
Secondary: Public
1.53 km
Sinclair Secondary School
Secondary: Public
3.15 km
-
Country Lane Park
Whitby ON 0.37km -
Whitby Soccer Dome
695 ROSSLAND Rd W, Whitby ON 1.64km -
Central Park
Michael Blvd, Whitby ON 4.11km
-
TD Bank Financial Group
110 Taunton Rd W, Whitby ON L1R 3H8 1.67km -
RBC Royal Bank
714 Rossland Rd E (Garden), Whitby ON L1N 9L3 2.85km -
TD Bank Financial Group
404 Dundas St W, Whitby ON L1N 2M7 3.66km













