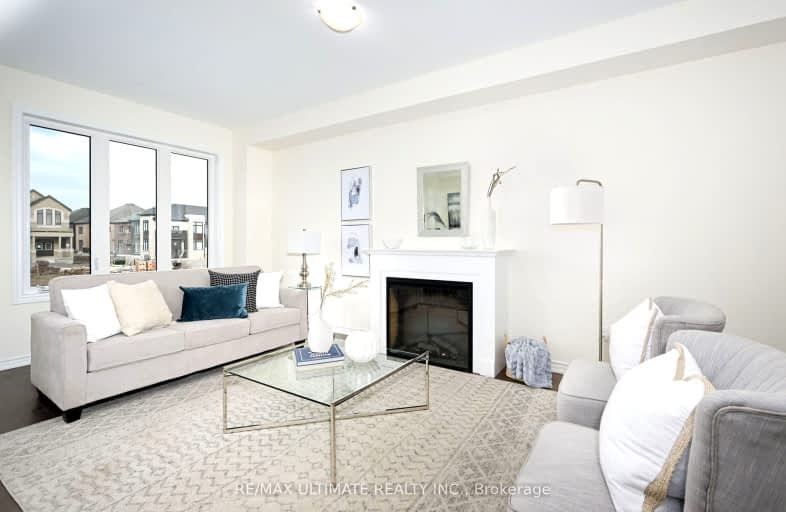
Video Tour
Car-Dependent
- Almost all errands require a car.
3
/100
Some Transit
- Most errands require a car.
38
/100
Somewhat Bikeable
- Most errands require a car.
27
/100

All Saints Elementary Catholic School
Elementary: Catholic
1.25 km
Colonel J E Farewell Public School
Elementary: Public
1.51 km
St Luke the Evangelist Catholic School
Elementary: Catholic
1.07 km
Jack Miner Public School
Elementary: Public
1.89 km
Captain Michael VandenBos Public School
Elementary: Public
0.88 km
Williamsburg Public School
Elementary: Public
0.69 km
ÉSC Saint-Charles-Garnier
Secondary: Catholic
2.83 km
Henry Street High School
Secondary: Public
3.99 km
All Saints Catholic Secondary School
Secondary: Catholic
1.20 km
Father Leo J Austin Catholic Secondary School
Secondary: Catholic
3.71 km
Donald A Wilson Secondary School
Secondary: Public
1.31 km
Sinclair Secondary School
Secondary: Public
4.04 km
-
Baycliffe Park
67 Baycliffe Dr, Whitby ON L1P 1W7 0.57km -
Fallingbrook Park
3.82km -
Rotary Centennial Park
Whitby ON 4.42km
-
RBC Royal Bank
480 Taunton Rd E (Baldwin), Whitby ON L1N 5R5 2.81km -
TD Bank Financial Group
404 Dundas St W, Whitby ON L1N 2M7 3.42km -
CoinFlip Bitcoin ATM
300 Dundas St E, Whitby ON L1N 2J1 3.8km













