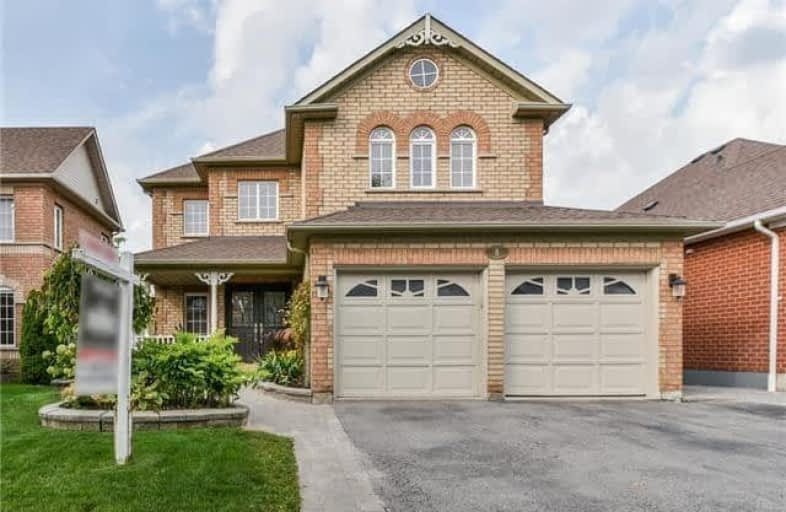
St Leo Catholic School
Elementary: Catholic
1.34 km
Meadowcrest Public School
Elementary: Public
1.39 km
St John Paull II Catholic Elementary School
Elementary: Catholic
1.30 km
Winchester Public School
Elementary: Public
1.00 km
Blair Ridge Public School
Elementary: Public
1.40 km
Brooklin Village Public School
Elementary: Public
2.01 km
ÉSC Saint-Charles-Garnier
Secondary: Catholic
3.88 km
Brooklin High School
Secondary: Public
1.85 km
All Saints Catholic Secondary School
Secondary: Catholic
6.48 km
Father Leo J Austin Catholic Secondary School
Secondary: Catholic
4.58 km
Donald A Wilson Secondary School
Secondary: Public
6.67 km
Sinclair Secondary School
Secondary: Public
3.69 km




