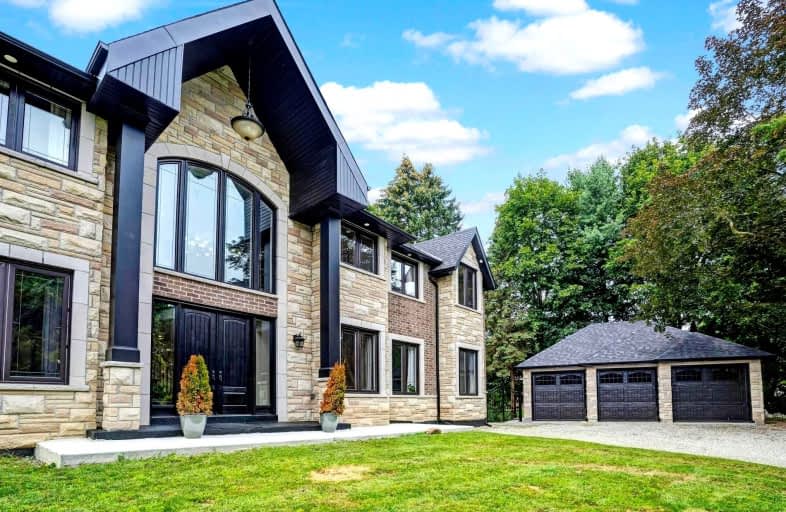Sold on Sep 10, 2021
Note: Property is not currently for sale or for rent.

-
Type: Detached
-
Style: 2-Storey
-
Size: 5000 sqft
-
Lot Size: 109.6 x 561.9 Feet
-
Age: No Data
-
Taxes: $19,164 per year
-
Days on Site: 21 Days
-
Added: Aug 20, 2021 (3 weeks on market)
-
Updated:
-
Last Checked: 3 months ago
-
MLS®#: E5345823
-
Listed By: Right at home realty inc., brokerage
Pristine Executive Home Located On Private Court, Nestled In Nature W/C Lynde Creek Running Thru, Features 2 Staircases, Soaring Ceilings, Formal Living & Dining Rm, Great Rm & Sunroom Off Family Rm *Hardwood Floors & Pot Lights*Chef's Kitchen W/C Quartz Countertop, 10Ft Island, Walk-In Pantry, Spectacular Deck Overlooking Serene Backyard *Master Bdrm W/C Juliet Balcony, Walk-In Closet & Spa Ensuite*2-Bdrm In-Law Suite W/C Sep Entrance; Rec. Rm & Much More!
Extras
Mud Rm. Main Floor Office W/C 3 Piece Bathroom, 2nd Floor Library. S/S Counter Depth Fridge, Gas Cooktop, Double Oven & Bar Fridge. Washer & Dryer, Garage Door Openers, Tankless Water Heater. All Elfs & Window Coverings. Pool & Pool Equipmt
Property Details
Facts for 8 Avon Court, Whitby
Status
Days on Market: 21
Last Status: Sold
Sold Date: Sep 10, 2021
Closed Date: Oct 04, 2021
Expiry Date: Jan 20, 2022
Sold Price: $2,605,000
Unavailable Date: Sep 10, 2021
Input Date: Aug 20, 2021
Property
Status: Sale
Property Type: Detached
Style: 2-Storey
Size (sq ft): 5000
Area: Whitby
Community: Williamsburg
Availability Date: Tbd
Inside
Bedrooms: 5
Bedrooms Plus: 2
Bathrooms: 6
Kitchens: 1
Kitchens Plus: 1
Rooms: 19
Den/Family Room: Yes
Air Conditioning: Central Air
Fireplace: Yes
Laundry Level: Main
Washrooms: 6
Utilities
Electricity: Yes
Gas: Yes
Cable: Yes
Telephone: Yes
Building
Basement: Finished
Basement 2: Sep Entrance
Heat Type: Water
Heat Source: Gas
Exterior: Brick
Elevator: N
UFFI: No
Water Supply: Municipal
Special Designation: Unknown
Parking
Driveway: Private
Garage Spaces: 3
Garage Type: Detached
Covered Parking Spaces: 7
Total Parking Spaces: 10
Fees
Tax Year: 2020
Tax Legal Description: Lt 4, Pl 760, S/T Co216966 ; S/T Co94817 Town Of W
Taxes: $19,164
Highlights
Feature: Cul De Sac
Feature: Library
Feature: Park
Feature: Public Transit
Feature: Ravine
Feature: School
Land
Cross Street: Cochrane And Rosslan
Municipality District: Whitby
Fronting On: East
Parcel Number: 265430023
Pool: Inground
Sewer: Septic
Lot Depth: 561.9 Feet
Lot Frontage: 109.6 Feet
Lot Irregularities: 109.58 X 561.99 X 116
Acres: .50-1.99
Additional Media
- Virtual Tour: http://www.8avon.ca/?mls
Rooms
Room details for 8 Avon Court, Whitby
| Type | Dimensions | Description |
|---|---|---|
| Living Main | 3.35 x 6.10 | Hardwood Floor, Crown Moulding, Large Window |
| Family Main | 4.88 x 4.75 | Hardwood Floor, O/Looks Pool, W/O To Sunroom |
| Great Rm Main | 5.49 x 7.92 | Hardwood Floor, O/Looks Frontyard, Fireplace |
| Kitchen Main | 5.82 x 4.57 | B/I Appliances, Eat-In Kitchen, W/O To Deck |
| Dining Main | 2.93 x 3.96 | Hardwood Floor, Large Window, Crown Moulding |
| Office Main | 3.08 x 4.27 | Hardwood Floor, 3 Pc Ensuite, O/Looks Ravine |
| Master 2nd | 5.80 x 4.90 | Hardwood Floor, 5 Pc Ensuite, W/I Closet |
| 2nd Br 2nd | 3.53 x 3.90 | Hardwood Floor, Large Window, O/Looks Frontyard |
| 3rd Br 2nd | 5.90 x 3.35 | Hardwood Floor, Semi Ensuite, W/I Closet |
| 4th Br 2nd | 4.75 x 3.38 | Hardwood Floor, Semi Ensuite, W/I Closet |
| 5th Br 2nd | 3.65 x 3.04 | Hardwood Floor, Large Window, O/Looks Frontyard |
| Library 2nd | 6.70 x 4.30 | Hardwood Floor, B/I Bookcase, Crown Moulding |
| XXXXXXXX | XXX XX, XXXX |
XXXX XXX XXXX |
$X,XXX,XXX |
| XXX XX, XXXX |
XXXXXX XXX XXXX |
$X,XXX,XXX | |
| XXXXXXXX | XXX XX, XXXX |
XXXXXXX XXX XXXX |
|
| XXX XX, XXXX |
XXXXXX XXX XXXX |
$X,XXX,XXX |
| XXXXXXXX XXXX | XXX XX, XXXX | $2,605,000 XXX XXXX |
| XXXXXXXX XXXXXX | XXX XX, XXXX | $2,750,000 XXX XXXX |
| XXXXXXXX XXXXXXX | XXX XX, XXXX | XXX XXXX |
| XXXXXXXX XXXXXX | XXX XX, XXXX | $2,700,000 XXX XXXX |

All Saints Elementary Catholic School
Elementary: CatholicEarl A Fairman Public School
Elementary: PublicColonel J E Farewell Public School
Elementary: PublicSt Luke the Evangelist Catholic School
Elementary: CatholicJack Miner Public School
Elementary: PublicCaptain Michael VandenBos Public School
Elementary: PublicÉSC Saint-Charles-Garnier
Secondary: CatholicHenry Street High School
Secondary: PublicAll Saints Catholic Secondary School
Secondary: CatholicFather Leo J Austin Catholic Secondary School
Secondary: CatholicDonald A Wilson Secondary School
Secondary: PublicSinclair Secondary School
Secondary: Public

