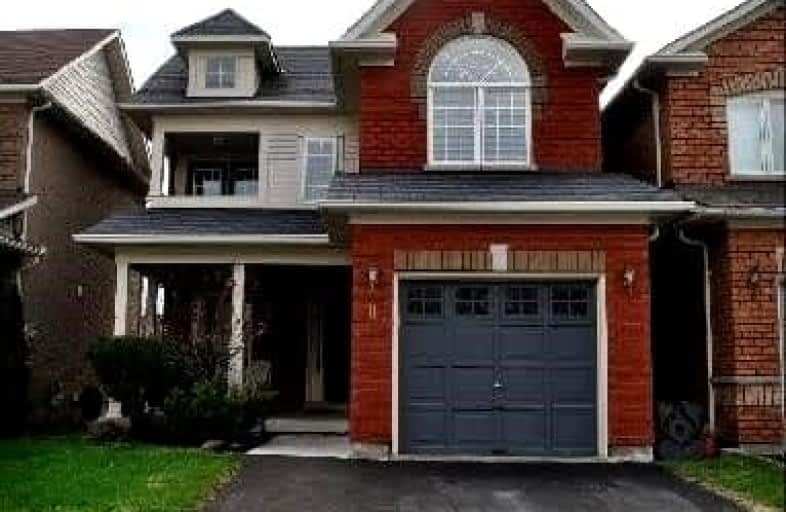Car-Dependent
- Most errands require a car.
37
/100
Some Transit
- Most errands require a car.
29
/100
Somewhat Bikeable
- Most errands require a car.
38
/100

St Leo Catholic School
Elementary: Catholic
1.02 km
Meadowcrest Public School
Elementary: Public
1.41 km
St John Paull II Catholic Elementary School
Elementary: Catholic
0.97 km
Winchester Public School
Elementary: Public
0.70 km
Blair Ridge Public School
Elementary: Public
1.03 km
Brooklin Village Public School
Elementary: Public
1.69 km
ÉSC Saint-Charles-Garnier
Secondary: Catholic
4.24 km
Brooklin High School
Secondary: Public
1.68 km
All Saints Catholic Secondary School
Secondary: Catholic
6.85 km
Father Leo J Austin Catholic Secondary School
Secondary: Catholic
4.89 km
Donald A Wilson Secondary School
Secondary: Public
7.03 km
Sinclair Secondary School
Secondary: Public
4.00 km







