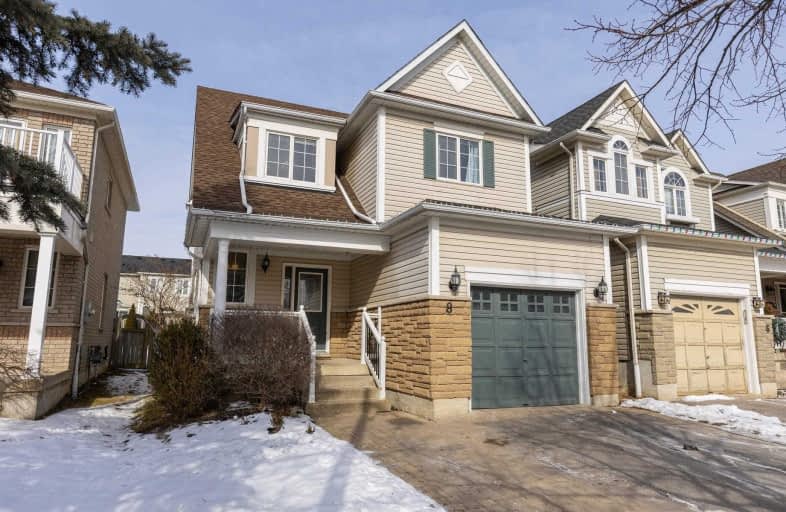Sold on Feb 20, 2021
Note: Property is not currently for sale or for rent.

-
Type: Detached
-
Style: 2-Storey
-
Lot Size: 29.53 x 118.93 Feet
-
Age: No Data
-
Taxes: $4,764 per year
-
Days on Site: 7 Days
-
Added: Feb 13, 2021 (1 week on market)
-
Updated:
-
Last Checked: 3 months ago
-
MLS®#: E5114734
-
Listed By: Sutton group-heritage realty inc., brokerage
8 Brookvalley Ave Is The Perfect Street For Young Families Or First Time Homebuyers -- Spacious Family Room With Gas Fireplace & Hardwood Floors, Designer Eat In Kitchen W/ Quart Counters And Ss Appliances, Walk Out To Fenced Private Backyard. Upstairs Features 3 Bdrms, Mstr Bdrm Has Hdwd Floors, 4 Pc Ensuite And W/I Closet. Additional Principle Bdrms Are Spacious With Closets. Prof Finished Basement Perfect For The Kids Or Entertaining Space.
Extras
This Quiet Low Traffic Street Is Situated In The Sw Corner Of Brooklin Close To Amazing Schools, 407, Parks, Golf And Shopping Amenities Bsmt Broadloom 2020, Quartz Counters 2017, A/C 2019, Roof 2013, Owned Hwt, Interlock Drive For 3 Car
Property Details
Facts for 8 Brookvalley Avenue, Whitby
Status
Days on Market: 7
Last Status: Sold
Sold Date: Feb 20, 2021
Closed Date: Apr 20, 2021
Expiry Date: May 14, 2021
Sold Price: $855,000
Unavailable Date: Feb 20, 2021
Input Date: Feb 13, 2021
Property
Status: Sale
Property Type: Detached
Style: 2-Storey
Area: Whitby
Community: Brooklin
Availability Date: Tba
Inside
Bedrooms: 3
Bathrooms: 3
Kitchens: 1
Rooms: 6
Den/Family Room: No
Air Conditioning: Central Air
Fireplace: Yes
Laundry Level: Lower
Central Vacuum: N
Washrooms: 3
Utilities
Electricity: Yes
Gas: Yes
Cable: Yes
Telephone: Yes
Building
Basement: Finished
Basement 2: Full
Heat Type: Forced Air
Heat Source: Gas
Exterior: Stone
Exterior: Vinyl Siding
Elevator: N
UFFI: No
Water Supply: Municipal
Special Designation: Unknown
Retirement: N
Parking
Driveway: Private
Garage Spaces: 1
Garage Type: Attached
Covered Parking Spaces: 2
Total Parking Spaces: 3
Fees
Tax Year: 2020
Tax Legal Description: Plan 40M1966 Part Lot 99 Now Rp40R19090 Part 4
Taxes: $4,764
Highlights
Feature: Golf
Feature: Level
Feature: Public Transit
Feature: Rec Centre
Feature: School
Land
Cross Street: Ashburn / Vipond
Municipality District: Whitby
Fronting On: North
Pool: None
Sewer: Sewers
Lot Depth: 118.93 Feet
Lot Frontage: 29.53 Feet
Lot Irregularities: Fenced
Acres: < .50
Additional Media
- Virtual Tour: https://ln.sync.com/dl/1f9dabe90/rpe4hv5y-m3begkjf-azcyyzh9-j42nvxcy
Rooms
Room details for 8 Brookvalley Avenue, Whitby
| Type | Dimensions | Description |
|---|---|---|
| Kitchen Main | 2.74 x 3.26 | Ceramic Floor, B/I Appliances, North View |
| Breakfast Main | 2.56 x 3.26 | Ceramic Floor, W/O To Deck, Eat-In Kitchen |
| Living Main | 3.44 x 6.21 | Combined W/Dining, Broadloom, Fireplace |
| Dining Main | 3.44 x 6.21 | Combined W/Living, Broadloom, North View |
| Master 2nd | 3.23 x 5.18 | 4 Pc Ensuite, His/Hers Closets, Hardwood Floor |
| 2nd Br 2nd | 3.65 x 3.65 | Hardwood Floor, Double Closet, Wainscoting |
| 3rd Br 2nd | 3.20 x 3.60 | Hardwood Floor, Double Closet, Wainscoting |
| Rec Bsmt | 4.08 x 7.19 | Open Concept, Broadloom, Pot Lights |
| Office Bsmt | 2.60 x 3.30 | Open Concept, Broadloom |
| XXXXXXXX | XXX XX, XXXX |
XXXX XXX XXXX |
$XXX,XXX |
| XXX XX, XXXX |
XXXXXX XXX XXXX |
$XXX,XXX |
| XXXXXXXX XXXX | XXX XX, XXXX | $855,000 XXX XXXX |
| XXXXXXXX XXXXXX | XXX XX, XXXX | $749,900 XXX XXXX |

St Leo Catholic School
Elementary: CatholicMeadowcrest Public School
Elementary: PublicSt Bridget Catholic School
Elementary: CatholicWinchester Public School
Elementary: PublicBrooklin Village Public School
Elementary: PublicChris Hadfield P.S. (Elementary)
Elementary: PublicÉSC Saint-Charles-Garnier
Secondary: CatholicBrooklin High School
Secondary: PublicAll Saints Catholic Secondary School
Secondary: CatholicFather Leo J Austin Catholic Secondary School
Secondary: CatholicDonald A Wilson Secondary School
Secondary: PublicSinclair Secondary School
Secondary: Public

