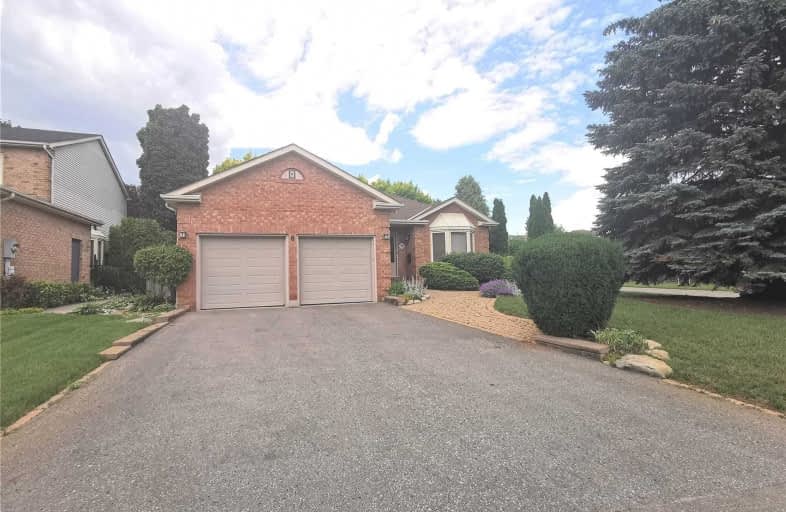
St Bernard Catholic School
Elementary: Catholic
0.47 km
Ormiston Public School
Elementary: Public
0.97 km
Fallingbrook Public School
Elementary: Public
0.82 km
St Matthew the Evangelist Catholic School
Elementary: Catholic
1.05 km
Glen Dhu Public School
Elementary: Public
0.33 km
St Mark the Evangelist Catholic School
Elementary: Catholic
1.38 km
ÉSC Saint-Charles-Garnier
Secondary: Catholic
2.06 km
All Saints Catholic Secondary School
Secondary: Catholic
2.77 km
Anderson Collegiate and Vocational Institute
Secondary: Public
2.39 km
Father Leo J Austin Catholic Secondary School
Secondary: Catholic
0.50 km
Donald A Wilson Secondary School
Secondary: Public
2.84 km
Sinclair Secondary School
Secondary: Public
1.39 km














