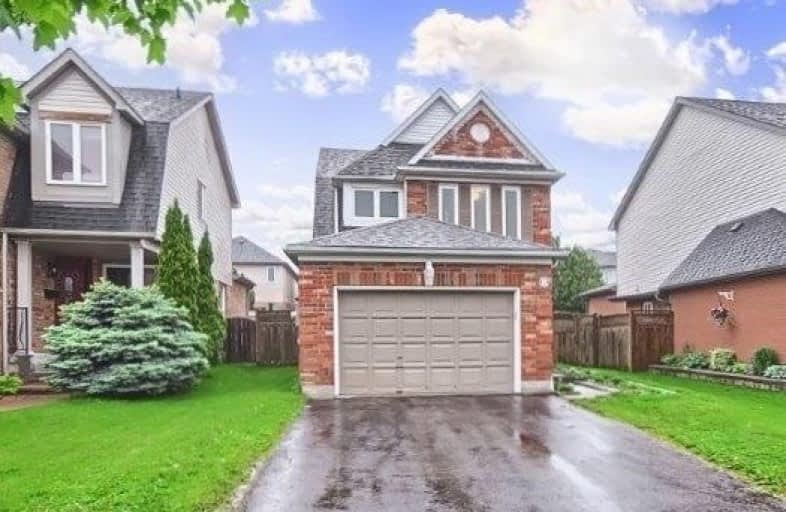Sold on Aug 08, 2019
Note: Property is not currently for sale or for rent.

-
Type: Detached
-
Style: 2-Storey
-
Lot Size: 36.42 x 114.83 Feet
-
Age: No Data
-
Taxes: $4,741 per year
-
Days on Site: 36 Days
-
Added: Sep 07, 2019 (1 month on market)
-
Updated:
-
Last Checked: 2 months ago
-
MLS®#: E4506771
-
Listed By: Re/max realtron realty inc., brokerage
Don't Miss Out! This Stunning 3+1 Br Detached Home In Desirable Williamsburg Area Of Whitby. Excellent School District, Parks & Close To All Amenities. Upgrade Modern Kitchen W/ Quartz Counters & Blacksplash ('15), H/W Main & 2nd Flr. W/O To Huge Fresh Paint Deck. Master Br W/ 4 Pcs Ensuite, W/I Closet. Shingles ('15), A/C ('12), S/S Fridge, Gas Stove & Built In Dishwasher; Washer & Dryer. Electrical Gar Open. Pro Finish Bsmt, W/ Rec, Office/Br, Lndry Room
Extras
All Electrical Light Fixture, All Window Covering, Fridge, Stove Dishwasher, Washer, Dryer, Garage Door Opener
Property Details
Facts for 8 Constance Drive, Whitby
Status
Days on Market: 36
Last Status: Sold
Sold Date: Aug 08, 2019
Closed Date: Sep 30, 2019
Expiry Date: Jan 03, 2020
Sold Price: $630,000
Unavailable Date: Aug 08, 2019
Input Date: Jul 04, 2019
Property
Status: Sale
Property Type: Detached
Style: 2-Storey
Area: Whitby
Community: Williamsburg
Availability Date: Tba
Inside
Bedrooms: 3
Bedrooms Plus: 1
Bathrooms: 3
Kitchens: 1
Rooms: 10
Den/Family Room: Yes
Air Conditioning: Central Air
Fireplace: Yes
Washrooms: 3
Building
Basement: Finished
Heat Type: Forced Air
Heat Source: Gas
Exterior: Brick
Exterior: Vinyl Siding
Water Supply: Municipal
Special Designation: Unknown
Parking
Driveway: Private
Garage Spaces: 2
Garage Type: Attached
Covered Parking Spaces: 2
Total Parking Spaces: 3.5
Fees
Tax Year: 2018
Tax Legal Description: Pcl 12-1 Sec 40M1871;Lt 12 Pl 40M1871
Taxes: $4,741
Highlights
Feature: Park
Feature: Public Transit
Feature: School
Land
Cross Street: Country Lane / Rossl
Municipality District: Whitby
Fronting On: North
Pool: None
Sewer: Sewers
Lot Depth: 114.83 Feet
Lot Frontage: 36.42 Feet
Rooms
Room details for 8 Constance Drive, Whitby
| Type | Dimensions | Description |
|---|---|---|
| Living Main | 3.19 x 4.39 | Combined W/Dining, Window |
| Dining Main | 3.10 x 3.61 | Combined W/Living |
| Family Main | 3.34 x 3.34 | Hardwood Floor, Open Concept |
| Kitchen Main | 3.10 x 4.15 | Tile Floor, W/O To Deck |
| Master 2nd | 3.34 x 4.86 | Hardwood Floor, W/I Closet, 4 Pc Ensuite |
| 2nd Br 2nd | 3.41 x 4.06 | Hardwood Floor, Closet, Window |
| 3rd Br 2nd | 3.09 x 3.69 | Hardwood Floor, Closet, Window |
| Rec Bsmt | 4.93 x 5.05 | Laminate, Pot Lights |
| Laundry Bsmt | 3.23 x 4.14 | Window |
| Office Bsmt | 2.95 x 4.14 | Laminate |
| XXXXXXXX | XXX XX, XXXX |
XXXX XXX XXXX |
$XXX,XXX |
| XXX XX, XXXX |
XXXXXX XXX XXXX |
$XXX,XXX | |
| XXXXXXXX | XXX XX, XXXX |
XXXXXXX XXX XXXX |
|
| XXX XX, XXXX |
XXXXXX XXX XXXX |
$XXX,XXX | |
| XXXXXXXX | XXX XX, XXXX |
XXXX XXX XXXX |
$XXX,XXX |
| XXX XX, XXXX |
XXXXXX XXX XXXX |
$XXX,XXX |
| XXXXXXXX XXXX | XXX XX, XXXX | $630,000 XXX XXXX |
| XXXXXXXX XXXXXX | XXX XX, XXXX | $649,900 XXX XXXX |
| XXXXXXXX XXXXXXX | XXX XX, XXXX | XXX XXXX |
| XXXXXXXX XXXXXX | XXX XX, XXXX | $669,000 XXX XXXX |
| XXXXXXXX XXXX | XXX XX, XXXX | $500,000 XXX XXXX |
| XXXXXXXX XXXXXX | XXX XX, XXXX | $453,000 XXX XXXX |

All Saints Elementary Catholic School
Elementary: CatholicColonel J E Farewell Public School
Elementary: PublicSt Luke the Evangelist Catholic School
Elementary: CatholicJack Miner Public School
Elementary: PublicCaptain Michael VandenBos Public School
Elementary: PublicWilliamsburg Public School
Elementary: PublicÉSC Saint-Charles-Garnier
Secondary: CatholicHenry Street High School
Secondary: PublicAll Saints Catholic Secondary School
Secondary: CatholicFather Leo J Austin Catholic Secondary School
Secondary: CatholicDonald A Wilson Secondary School
Secondary: PublicSinclair Secondary School
Secondary: Public- 2 bath
- 3 bed
- 1100 sqft
309 Rossland Road West, Whitby, Ontario • L1N 3H8 • Williamsburg
- 3 bath
- 3 bed
50 Peter Hogg Court, Whitby, Ontario • L1P 0N2 • Rural Whitby



