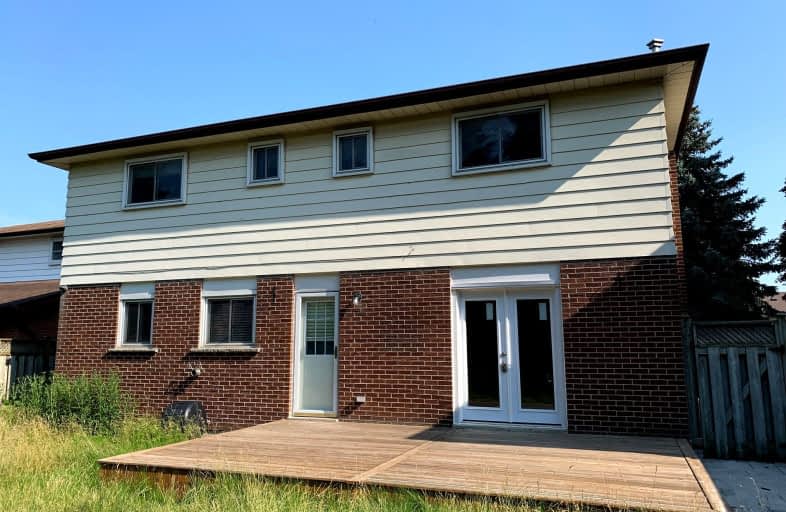Car-Dependent
- Most errands require a car.
Some Transit
- Most errands require a car.
Somewhat Bikeable
- Most errands require a car.

Earl A Fairman Public School
Elementary: PublicSt John the Evangelist Catholic School
Elementary: CatholicSt Marguerite d'Youville Catholic School
Elementary: CatholicWest Lynde Public School
Elementary: PublicColonel J E Farewell Public School
Elementary: PublicWhitby Shores P.S. Public School
Elementary: PublicÉSC Saint-Charles-Garnier
Secondary: CatholicHenry Street High School
Secondary: PublicAll Saints Catholic Secondary School
Secondary: CatholicAnderson Collegiate and Vocational Institute
Secondary: PublicFather Leo J Austin Catholic Secondary School
Secondary: CatholicDonald A Wilson Secondary School
Secondary: Public-
E. A. Fairman park
1.7km -
Otter Creek Park
Between Frost, Ormandy, Barrow & Habitant, Whitby ON 1.86km -
Whitby Soccer Dome
Whitby ON 2.49km
-
Scotia Bank
309 Dundas St W, Whitby ON L1N 2M6 1.61km -
TD Bank Financial Group
404 Dundas St W, Whitby ON L1N 2M7 1.61km -
Scotiabank
403 Brock St S, Whitby ON L1N 4K5 1.88km
- 2 bath
- 2 bed
- 700 sqft
E2-513 Dundas Street East, Whitby, Ontario • L1N 0N4 • Downtown Whitby
- 1 bath
- 2 bed
- 1100 sqft
Bsmt-21 Regency Crescent, Whitby, Ontario • L1N 7K8 • Downtown Whitby














