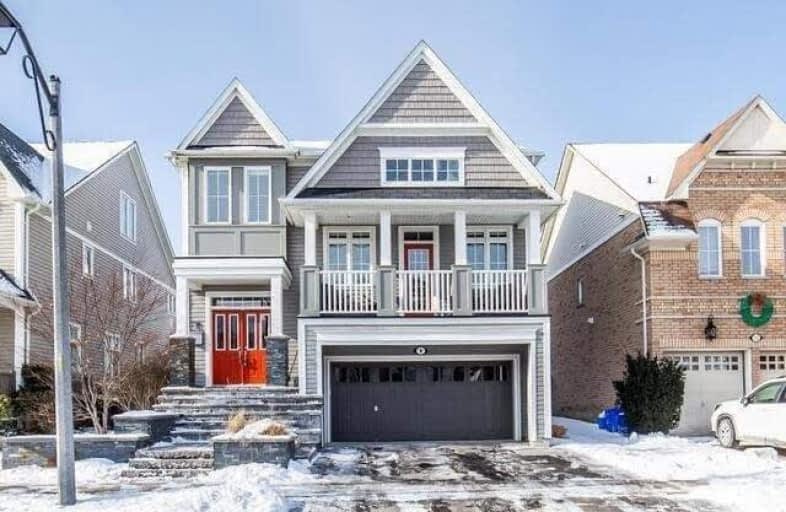
St Leo Catholic School
Elementary: Catholic
1.65 km
Meadowcrest Public School
Elementary: Public
0.54 km
St Bridget Catholic School
Elementary: Catholic
0.40 km
Winchester Public School
Elementary: Public
1.58 km
Brooklin Village Public School
Elementary: Public
1.84 km
Chris Hadfield P.S. (Elementary)
Elementary: Public
0.25 km
ÉSC Saint-Charles-Garnier
Secondary: Catholic
4.87 km
Brooklin High School
Secondary: Public
0.87 km
All Saints Catholic Secondary School
Secondary: Catholic
7.28 km
Father Leo J Austin Catholic Secondary School
Secondary: Catholic
6.01 km
Donald A Wilson Secondary School
Secondary: Public
7.48 km
Sinclair Secondary School
Secondary: Public
5.17 km





