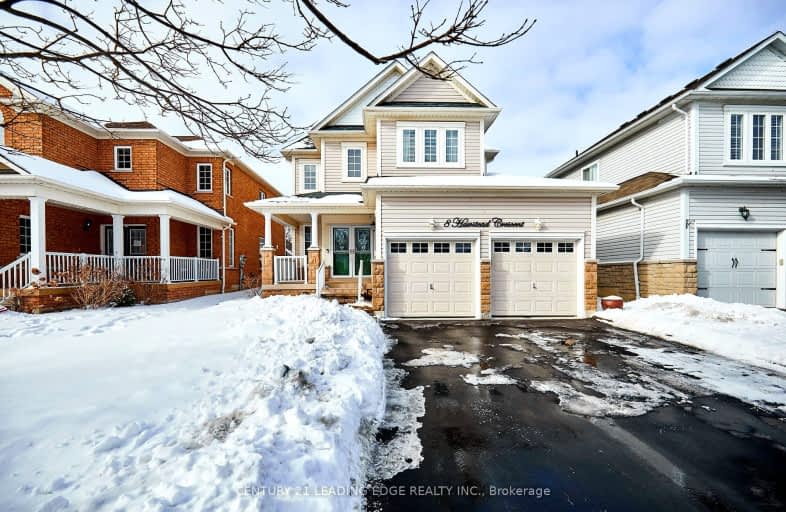Car-Dependent
- Most errands require a car.
Some Transit
- Most errands require a car.
Somewhat Bikeable
- Most errands require a car.

St Leo Catholic School
Elementary: CatholicMeadowcrest Public School
Elementary: PublicSt John Paull II Catholic Elementary School
Elementary: CatholicWinchester Public School
Elementary: PublicBlair Ridge Public School
Elementary: PublicBrooklin Village Public School
Elementary: PublicFather Donald MacLellan Catholic Sec Sch Catholic School
Secondary: CatholicÉSC Saint-Charles-Garnier
Secondary: CatholicBrooklin High School
Secondary: PublicMonsignor Paul Dwyer Catholic High School
Secondary: CatholicFather Leo J Austin Catholic Secondary School
Secondary: CatholicSinclair Secondary School
Secondary: Public-
Cachet Park
140 Cachet Blvd, Whitby ON 0.07km -
Ormiston Park
Whitby ON 6.32km -
Sherwood Park & Playground
559 Ormond Dr, Oshawa ON L1K 2L4 6.55km
-
Bitcoin Depot ATM
200 Carnwith Dr W, Brooklin ON L1M 2J8 0.85km -
TD Bank Financial Group
12 Winchester Rd E, Brooklin ON L1M 1B3 2.12km -
TD Bank Financial Group
2061 Simcoe St N, Oshawa ON L1G 0C8 4.12km
- 3 bath
- 4 bed
- 2000 sqft
324 Windfields Farm Drive West, Oshawa, Ontario • L1L 0M3 • Windfields












