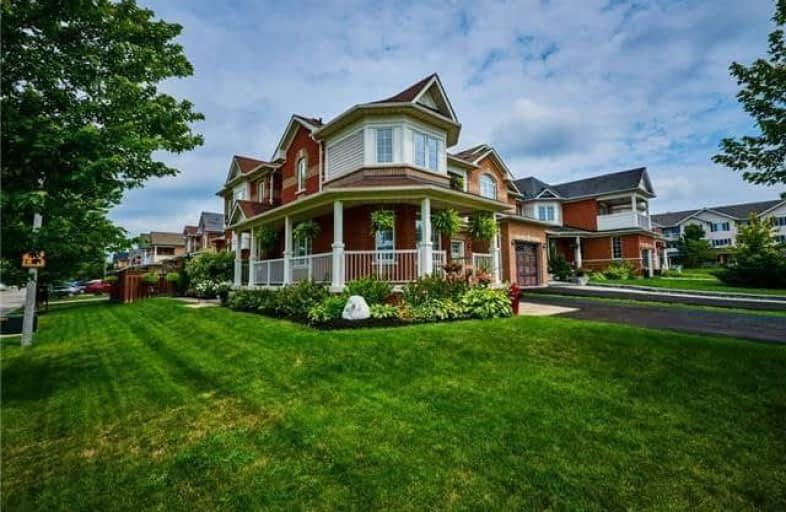Note: Property is not currently for sale or for rent.

-
Type: Detached
-
Style: 2-Storey
-
Lot Size: 36.21 x 109.91 Feet
-
Age: No Data
-
Taxes: $4,463 per year
-
Days on Site: 6 Days
-
Added: Sep 07, 2019 (6 days on market)
-
Updated:
-
Last Checked: 2 months ago
-
MLS®#: E3911773
-
Listed By: Coldwell banker - r.m.r. real estate, brokerage
Desirable Brooklin !!This Incredible, 3+1 Bedroom Home Is Situated On A Premium Lot With Wraparound Porch And Private Balcony. Amazing Layout With Just Under 3000 Square Feet Of Living Space. This Entertainers Delight Has Open Concept Living A Large Dining Room Perfect For Holidays And Family Gatherings, Or Spend The Time Watching The Sun Go Down On Your Large Newly Stained Deck. This Property Will Not Disappoint, Book Your Showing Before Its Sold.
Extras
Property Is Close To Schools, Shops And New 407 For Easy Commuting. Includes: Stove, Fridge, B/I Dishwasher, Microwave , Washer And Dryer. Furnace 2016, A/C 2012. ** Please Exclude Wood Chandelier Over Kitchen Table And All Drapes.**
Property Details
Facts for 8 Iberville Road, Whitby
Status
Days on Market: 6
Last Status: Sold
Sold Date: Sep 05, 2017
Closed Date: Oct 19, 2017
Expiry Date: Nov 01, 2017
Sold Price: $640,000
Unavailable Date: Sep 05, 2017
Input Date: Aug 30, 2017
Property
Status: Sale
Property Type: Detached
Style: 2-Storey
Area: Whitby
Community: Brooklin
Availability Date: 60-90/Tba
Inside
Bedrooms: 3
Bedrooms Plus: 1
Bathrooms: 4
Kitchens: 1
Rooms: 8
Den/Family Room: Yes
Air Conditioning: Central Air
Fireplace: Yes
Washrooms: 4
Building
Basement: Finished
Heat Type: Forced Air
Heat Source: Gas
Exterior: Brick
Exterior: Vinyl Siding
Water Supply: Municipal
Special Designation: Unknown
Parking
Driveway: Private
Garage Spaces: 1
Garage Type: Built-In
Covered Parking Spaces: 3
Total Parking Spaces: 4
Fees
Tax Year: 2017
Tax Legal Description: Plan 40M1953 Pt Lot 185 Rp 40R21704 Part 1
Taxes: $4,463
Land
Cross Street: Hwy 7 & Anderson
Municipality District: Whitby
Fronting On: North
Pool: None
Sewer: Sewers
Lot Depth: 109.91 Feet
Lot Frontage: 36.21 Feet
Additional Media
- Virtual Tour: https://youriguide.com/8_iberville_rd_whitby_on?unbranded
Rooms
Room details for 8 Iberville Road, Whitby
| Type | Dimensions | Description |
|---|---|---|
| Kitchen Ground | 3.14 x 3.02 | Backsplash, Breakfast Bar, Tile Floor |
| Breakfast Ground | 2.47 x 3.02 | Walk-Out, Eat-In Kitchen, Tile Floor |
| Living Ground | 3.47 x 4.79 | Hardwood Floor, Window, Fireplace |
| Family Ground | 6.10 x 3.32 | Hardwood Floor, Window, 2 Way Fireplace |
| Master 2nd | 4.45 x 4.51 | Ensuite Bath, Broadloom, W/I Closet |
| 2nd Br 2nd | 3.72 x 2.78 | Broadloom, Balcony, Closet |
| 3rd Br 2nd | 3.32 x 3.41 | Broadloom, Window, Closet |
| 4th Br Bsmt | 3.84 x 3.14 | Pot Lights, Window, Laminate |
| Rec Bsmt | 7.35 x 2.77 | 3 Pc Bath, Wet Bar, Pot Lights |
| XXXXXXXX | XXX XX, XXXX |
XXXX XXX XXXX |
$XXX,XXX |
| XXX XX, XXXX |
XXXXXX XXX XXXX |
$XXX,XXX | |
| XXXXXXXX | XXX XX, XXXX |
XXXXXXX XXX XXXX |
|
| XXX XX, XXXX |
XXXXXX XXX XXXX |
$XXX,XXX |
| XXXXXXXX XXXX | XXX XX, XXXX | $640,000 XXX XXXX |
| XXXXXXXX XXXXXX | XXX XX, XXXX | $649,900 XXX XXXX |
| XXXXXXXX XXXXXXX | XXX XX, XXXX | XXX XXXX |
| XXXXXXXX XXXXXX | XXX XX, XXXX | $665,000 XXX XXXX |

St Leo Catholic School
Elementary: CatholicMeadowcrest Public School
Elementary: PublicSt John Paull II Catholic Elementary School
Elementary: CatholicWinchester Public School
Elementary: PublicBlair Ridge Public School
Elementary: PublicBrooklin Village Public School
Elementary: PublicÉSC Saint-Charles-Garnier
Secondary: CatholicBrooklin High School
Secondary: PublicAll Saints Catholic Secondary School
Secondary: CatholicFather Leo J Austin Catholic Secondary School
Secondary: CatholicDonald A Wilson Secondary School
Secondary: PublicSinclair Secondary School
Secondary: Public

