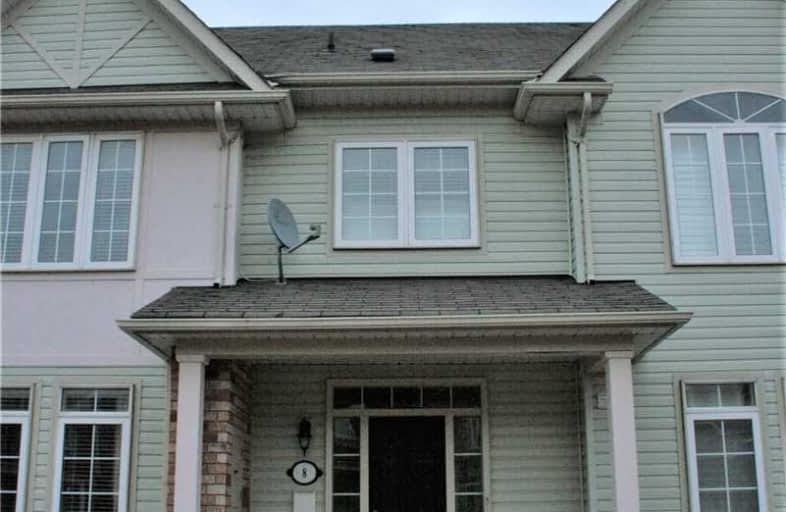Sold on Mar 29, 2019
Note: Property is not currently for sale or for rent.

-
Type: Att/Row/Twnhouse
-
Style: 2-Storey
-
Lot Size: 23.95 x 68.24 Feet
-
Age: No Data
-
Taxes: $3,741 per year
-
Days on Site: 10 Days
-
Added: Mar 20, 2019 (1 week on market)
-
Updated:
-
Last Checked: 2 months ago
-
MLS®#: E4388580
-
Listed By: Re/max community realty inc., brokerage
Gorgeous Home In A Fabulous Neighborhood. Move In Ready Condition. Finished Basement, Great For First Time Home Buyer Or Smaller Family. Open Concept Design. Thousands Spent In Upgrade. Shows Well.
Extras
Fridge, Stove, Washer, Dryer, Elf. $167.00 Maintenance Fee
Property Details
Facts for 8 Lesterwood Way, Whitby
Status
Days on Market: 10
Last Status: Sold
Sold Date: Mar 29, 2019
Closed Date: May 30, 2019
Expiry Date: May 28, 2019
Sold Price: $520,000
Unavailable Date: Mar 29, 2019
Input Date: Mar 20, 2019
Property
Status: Sale
Property Type: Att/Row/Twnhouse
Style: 2-Storey
Area: Whitby
Community: Pringle Creek
Availability Date: Tba
Inside
Bedrooms: 2
Bedrooms Plus: 1
Bathrooms: 2
Kitchens: 1
Rooms: 7
Den/Family Room: Yes
Air Conditioning: Central Air
Fireplace: Yes
Washrooms: 2
Building
Basement: Finished
Heat Type: Forced Air
Heat Source: Gas
Exterior: Vinyl Siding
Water Supply: Municipal
Special Designation: Unknown
Parking
Driveway: Private
Garage Spaces: 2
Garage Type: Attached
Fees
Tax Year: 2018
Tax Legal Description: Pt B1K1 40M2314, Pt 86 40R24368
Taxes: $3,741
Land
Cross Street: Civil Center Dr/Ross
Municipality District: Whitby
Fronting On: East
Pool: None
Sewer: Sewers
Lot Depth: 68.24 Feet
Lot Frontage: 23.95 Feet
Rooms
Room details for 8 Lesterwood Way, Whitby
| Type | Dimensions | Description |
|---|---|---|
| Living 2nd | 4.70 x 6.05 | W/O To Balcony |
| Dining 2nd | 6.05 x 6.05 | Combined W/Living, Cathedral Ceiling |
| Kitchen 2nd | 3.05 x 3.50 | Updated |
| Master 2nd | 4.25 x 3.55 | Ensuite Bath |
| 2nd Br Main | 3.30 x 3.34 | |
| Family Main | 5.25 x 3.50 | |
| Rec Bsmt | 4.88 x 6.35 | W/O To Porch |
| XXXXXXXX | XXX XX, XXXX |
XXXX XXX XXXX |
$XXX,XXX |
| XXX XX, XXXX |
XXXXXX XXX XXXX |
$XXX,XXX |
| XXXXXXXX XXXX | XXX XX, XXXX | $520,000 XXX XXXX |
| XXXXXXXX XXXXXX | XXX XX, XXXX | $529,999 XXX XXXX |

St Bernard Catholic School
Elementary: CatholicOrmiston Public School
Elementary: PublicFallingbrook Public School
Elementary: PublicSt Matthew the Evangelist Catholic School
Elementary: CatholicGlen Dhu Public School
Elementary: PublicPringle Creek Public School
Elementary: PublicÉSC Saint-Charles-Garnier
Secondary: CatholicAll Saints Catholic Secondary School
Secondary: CatholicAnderson Collegiate and Vocational Institute
Secondary: PublicFather Leo J Austin Catholic Secondary School
Secondary: CatholicDonald A Wilson Secondary School
Secondary: PublicSinclair Secondary School
Secondary: Public

