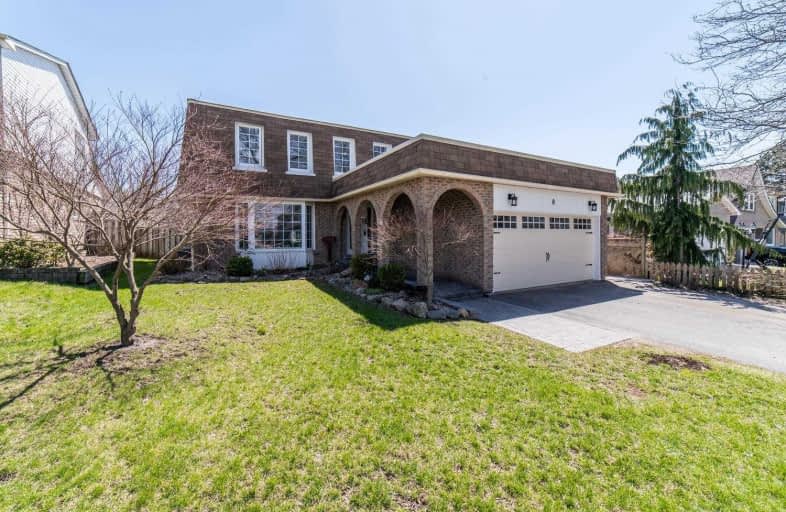Sold on May 28, 2019
Note: Property is not currently for sale or for rent.

-
Type: Detached
-
Style: 2-Storey
-
Lot Size: 48.17 x 121.8 Feet
-
Age: No Data
-
Taxes: $4,800 per year
-
Days on Site: 6 Days
-
Added: Sep 07, 2019 (6 days on market)
-
Updated:
-
Last Checked: 2 months ago
-
MLS®#: E4457592
-
Listed By: Core assets real estate, brokerage
Beautiful 4 Bedroom / 3 Washroom Family Home On A Quiet Cul-De-Sac In Desirable Lynde Creek! This Home Features A Very Functional Layout Great For Entertaining, Large Eat-In Kitchen With Premium Stainless Steel Appliances And Gas Stove, Finished Basement With Additional Bedroom, Huge Multi-Tier Deck With Pool-Sized Backyard And New Storage Shed. Easy Access To Highways, Public Transit, Go Train, Shopping And Walking Distance To Top Rated Whitby Schools.
Extras
Stainless Steel (Ge French Door Fridge, Ge Gas Stove, Ge B/I Dishwasher, Hoodfan, Microwave), Washer And Dryer, Freezer, All Window Coverings, All Electrical Light Fixtures, Garden Shed, Furnace (2017), Central A/C (2017).
Property Details
Facts for 8 Mattawa Court, Whitby
Status
Days on Market: 6
Last Status: Sold
Sold Date: May 28, 2019
Closed Date: Aug 23, 2019
Expiry Date: Jul 31, 2019
Sold Price: $675,000
Unavailable Date: May 28, 2019
Input Date: May 22, 2019
Property
Status: Sale
Property Type: Detached
Style: 2-Storey
Area: Whitby
Community: Lynde Creek
Availability Date: Mid/Late Aug
Inside
Bedrooms: 4
Bedrooms Plus: 1
Bathrooms: 3
Kitchens: 1
Rooms: 10
Den/Family Room: Yes
Air Conditioning: Central Air
Fireplace: Yes
Washrooms: 3
Utilities
Electricity: Yes
Gas: Yes
Cable: Yes
Telephone: Yes
Building
Basement: Finished
Heat Type: Forced Air
Heat Source: Gas
Exterior: Brick
UFFI: No
Water Supply: Municipal
Special Designation: Unknown
Parking
Driveway: Private
Garage Spaces: 2
Garage Type: Attached
Covered Parking Spaces: 4
Total Parking Spaces: 6
Fees
Tax Year: 2018
Tax Legal Description: Lot 59 Plan M1068
Taxes: $4,800
Highlights
Feature: Level
Feature: Grnbelt/Conserv
Feature: Park
Land
Cross Street: Bonacord/Frost
Municipality District: Whitby
Fronting On: South
Pool: None
Sewer: Sewers
Lot Depth: 121.8 Feet
Lot Frontage: 48.17 Feet
Lot Irregularities: Irregular
Zoning: Res
Additional Media
- Virtual Tour: https://8mattawa.com/1287267?idx=1
Rooms
Room details for 8 Mattawa Court, Whitby
| Type | Dimensions | Description |
|---|---|---|
| Kitchen Ground | 2.80 x 3.51 | Stainless Steel Appl, Custom Backsplash, B/I Dishwasher |
| Dining Ground | 3.64 x 3.04 | Hardwood Floor, Combined W/Living, O/Looks Backyard |
| Living Ground | 3.92 x 4.74 | Hardwood Floor, Combined W/Dining, Bay Window |
| Family Ground | 5.19 x 3.44 | W/O To Patio, Fireplace, Laminate |
| Master 2nd | 3.36 x 4.35 | Laminate, His/Hers Closets, 2 Pc Ensuite |
| 2nd Br 2nd | 2.80 x 3.56 | Laminate, Closet, Large Window |
| 3rd Br 2nd | 2.91 x 3.02 | Laminate, Closet, Large Window |
| 4th Br 2nd | 2.94 x 2.86 | Laminate, Closet, Large Window |
| Rec Bsmt | 3.68 x 7.91 | Broadloom, Window |
| Br Bsmt | 4.80 x 3.64 | Laminate, Window |
| XXXXXXXX | XXX XX, XXXX |
XXXX XXX XXXX |
$XXX,XXX |
| XXX XX, XXXX |
XXXXXX XXX XXXX |
$XXX,XXX | |
| XXXXXXXX | XXX XX, XXXX |
XXXXXXX XXX XXXX |
|
| XXX XX, XXXX |
XXXXXX XXX XXXX |
$XXX,XXX |
| XXXXXXXX XXXX | XXX XX, XXXX | $675,000 XXX XXXX |
| XXXXXXXX XXXXXX | XXX XX, XXXX | $679,900 XXX XXXX |
| XXXXXXXX XXXXXXX | XXX XX, XXXX | XXX XXXX |
| XXXXXXXX XXXXXX | XXX XX, XXXX | $699,900 XXX XXXX |

All Saints Elementary Catholic School
Elementary: CatholicEarl A Fairman Public School
Elementary: PublicSt John the Evangelist Catholic School
Elementary: CatholicColonel J E Farewell Public School
Elementary: PublicSt Luke the Evangelist Catholic School
Elementary: CatholicCaptain Michael VandenBos Public School
Elementary: PublicÉSC Saint-Charles-Garnier
Secondary: CatholicHenry Street High School
Secondary: PublicAll Saints Catholic Secondary School
Secondary: CatholicAnderson Collegiate and Vocational Institute
Secondary: PublicFather Leo J Austin Catholic Secondary School
Secondary: CatholicDonald A Wilson Secondary School
Secondary: Public

