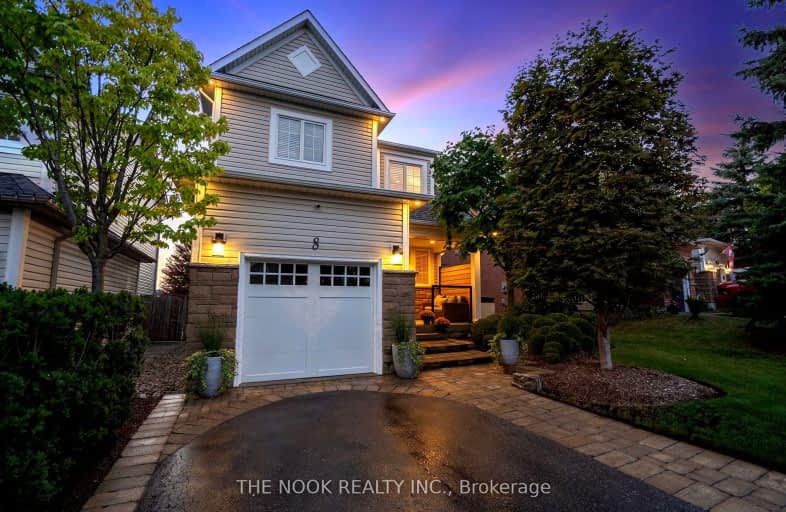Car-Dependent
- Most errands require a car.
34
/100
Some Transit
- Most errands require a car.
29
/100
Somewhat Bikeable
- Most errands require a car.
40
/100

St Leo Catholic School
Elementary: Catholic
2.03 km
Meadowcrest Public School
Elementary: Public
0.73 km
St Bridget Catholic School
Elementary: Catholic
1.07 km
Winchester Public School
Elementary: Public
1.82 km
Brooklin Village Public School
Elementary: Public
2.43 km
Chris Hadfield P.S. (Elementary)
Elementary: Public
1.10 km
ÉSC Saint-Charles-Garnier
Secondary: Catholic
4.03 km
Brooklin High School
Secondary: Public
1.58 km
All Saints Catholic Secondary School
Secondary: Catholic
6.43 km
Father Leo J Austin Catholic Secondary School
Secondary: Catholic
5.25 km
Donald A Wilson Secondary School
Secondary: Public
6.63 km
Sinclair Secondary School
Secondary: Public
4.43 km
-
Cachet Park
140 Cachet Blvd, Whitby ON 2.88km -
Cullen Central Park
Whitby ON 4.14km -
Country Lane Park
Whitby ON 5.38km
-
RBC Royal Bank
480 Taunton Rd E (Baldwin), Whitby ON L1N 5R5 4.24km -
CIBC
308 Taunton Rd E, Whitby ON L1R 0H4 4.32km -
TD Bank Financial Group
2600 Simcoe St N, Oshawa ON L1L 0R1 5.75km





