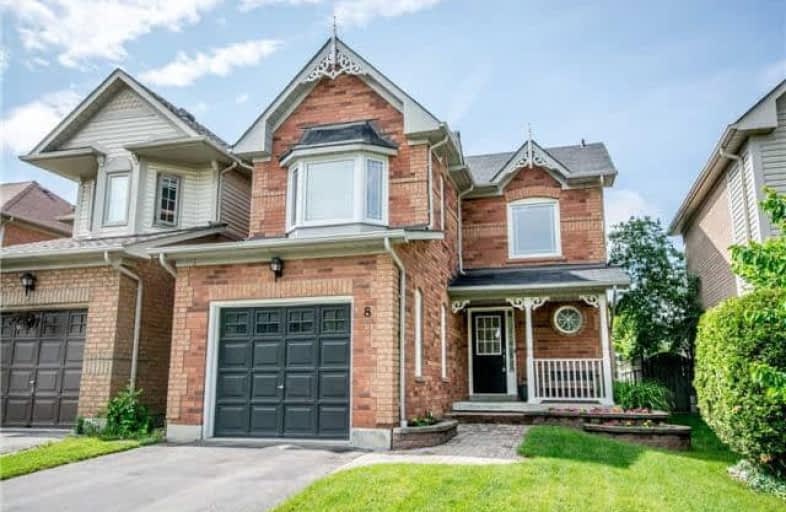Sold on Jul 09, 2017
Note: Property is not currently for sale or for rent.

-
Type: Detached
-
Style: 2-Storey
-
Size: 1100 sqft
-
Lot Size: 29.55 x 114.93 Feet
-
Age: 16-30 years
-
Taxes: $4,060 per year
-
Days on Site: 27 Days
-
Added: Sep 07, 2019 (3 weeks on market)
-
Updated:
-
Last Checked: 2 months ago
-
MLS®#: E3837855
-
Listed By: Re/max jazz inc., brokerage
Enjoy Brooklin Lifestyle When You Move Into This Lovely All Brick, 3 Br, 3 Bath Home. Beautiful Hardwood On Main Flr, Bright Eat-In Kitchen, Living/Dining Rms. Upstairs Has 3 Well Appointed Brs. Master Br Has Freshly Painted Ensuite And Walk-In Closet. Finished Bsmt Is Built For Entertainment With Pot Lights And Lots Of Storage. 2 Minutes To 407, Close To Vipond Rec Centre, Brooklin Fairgrounds, Day Care Centre, Schools, Transit. Walk To Downtown.
Extras
Exclude Wooden Shelves In Baby's Bedroom. Hot Water Tank Is Rental $27.60 +Hst/Month.
Property Details
Facts for 8 Northland Avenue, Whitby
Status
Days on Market: 27
Last Status: Sold
Sold Date: Jul 09, 2017
Closed Date: Aug 25, 2017
Expiry Date: Sep 30, 2017
Sold Price: $598,000
Unavailable Date: Jul 09, 2017
Input Date: Jun 12, 2017
Property
Status: Sale
Property Type: Detached
Style: 2-Storey
Size (sq ft): 1100
Age: 16-30
Area: Whitby
Community: Brooklin
Availability Date: 60 Days/Tba
Inside
Bedrooms: 3
Bathrooms: 3
Kitchens: 1
Rooms: 7
Den/Family Room: No
Air Conditioning: Central Air
Fireplace: No
Laundry Level: Lower
Central Vacuum: Y
Washrooms: 3
Utilities
Electricity: Yes
Gas: Yes
Cable: Yes
Telephone: Yes
Building
Basement: Finished
Basement 2: Full
Heat Type: Forced Air
Heat Source: Gas
Exterior: Brick
UFFI: No
Energy Certificate: N
Green Verification Status: N
Water Supply: Municipal
Special Designation: Unknown
Parking
Driveway: Private
Garage Spaces: 1
Garage Type: Built-In
Covered Parking Spaces: 1
Total Parking Spaces: 2
Fees
Tax Year: 2017
Tax Legal Description: Plan 40M1855 Pt Lot 2 Now Rp 40R17227 Part 4
Taxes: $4,060
Highlights
Feature: Level
Feature: Park
Feature: Place Of Worship
Feature: Public Transit
Feature: Rec Centre
Feature: School
Land
Cross Street: Winchester/St. Thoma
Municipality District: Whitby
Fronting On: North
Pool: None
Sewer: Sewers
Lot Depth: 114.93 Feet
Lot Frontage: 29.55 Feet
Additional Media
- Virtual Tour: http://www.venturehomes.ca/trebtour.asp?tourid=47832
Rooms
Room details for 8 Northland Avenue, Whitby
| Type | Dimensions | Description |
|---|---|---|
| Kitchen Ground | 3.13 x 5.27 | |
| Breakfast Ground | - | Combined W/Kitchen, Breakfast Bar, O/Looks Backyard |
| Living Ground | 3.31 x 6.53 | Combined W/Dining, Hardwood Floor |
| Dining Ground | - | Combined W/Living, Hardwood Floor, Large Window |
| Master 2nd | 3.33 x 4.76 | Broadloom, Ensuite Bath, W/I Closet |
| 2nd Br 2nd | 2.74 x 3.19 | Broadloom, Double Closet |
| 3rd Br 2nd | 3.12 x 3.24 | Broadloom, Double Closet |
| Rec Bsmt | 3.97 x 6.45 | Broadloom |
| Utility Bsmt | - |
| XXXXXXXX | XXX XX, XXXX |
XXXX XXX XXXX |
$XXX,XXX |
| XXX XX, XXXX |
XXXXXX XXX XXXX |
$XXX,XXX |
| XXXXXXXX XXXX | XXX XX, XXXX | $598,000 XXX XXXX |
| XXXXXXXX XXXXXX | XXX XX, XXXX | $619,800 XXX XXXX |

St Leo Catholic School
Elementary: CatholicMeadowcrest Public School
Elementary: PublicSt John Paull II Catholic Elementary School
Elementary: CatholicWinchester Public School
Elementary: PublicBlair Ridge Public School
Elementary: PublicBrooklin Village Public School
Elementary: PublicÉSC Saint-Charles-Garnier
Secondary: CatholicBrooklin High School
Secondary: PublicAll Saints Catholic Secondary School
Secondary: CatholicFather Leo J Austin Catholic Secondary School
Secondary: CatholicDonald A Wilson Secondary School
Secondary: PublicSinclair Secondary School
Secondary: Public

