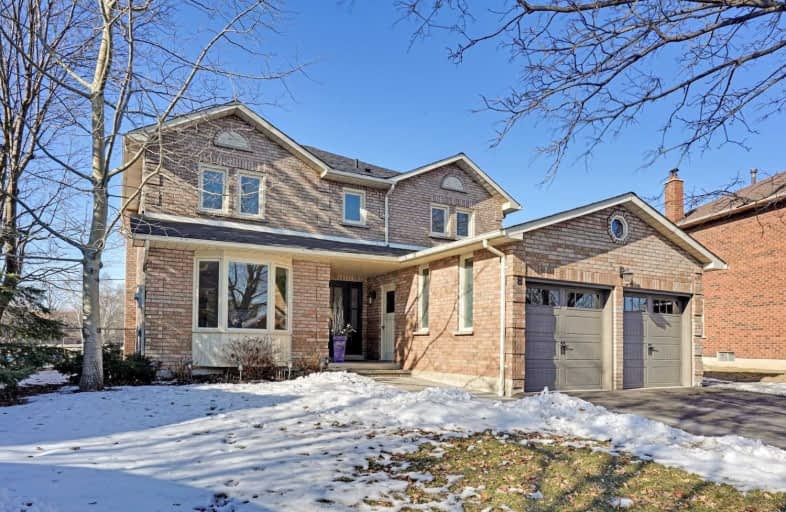
St Bernard Catholic School
Elementary: Catholic
1.35 km
C E Broughton Public School
Elementary: Public
1.80 km
Glen Dhu Public School
Elementary: Public
0.63 km
John Dryden Public School
Elementary: Public
1.47 km
St Mark the Evangelist Catholic School
Elementary: Catholic
1.39 km
Pringle Creek Public School
Elementary: Public
1.11 km
Father Donald MacLellan Catholic Sec Sch Catholic School
Secondary: Catholic
2.71 km
ÉSC Saint-Charles-Garnier
Secondary: Catholic
2.95 km
Henry Street High School
Secondary: Public
3.59 km
Anderson Collegiate and Vocational Institute
Secondary: Public
1.65 km
Father Leo J Austin Catholic Secondary School
Secondary: Catholic
1.35 km
Sinclair Secondary School
Secondary: Public
2.17 km







