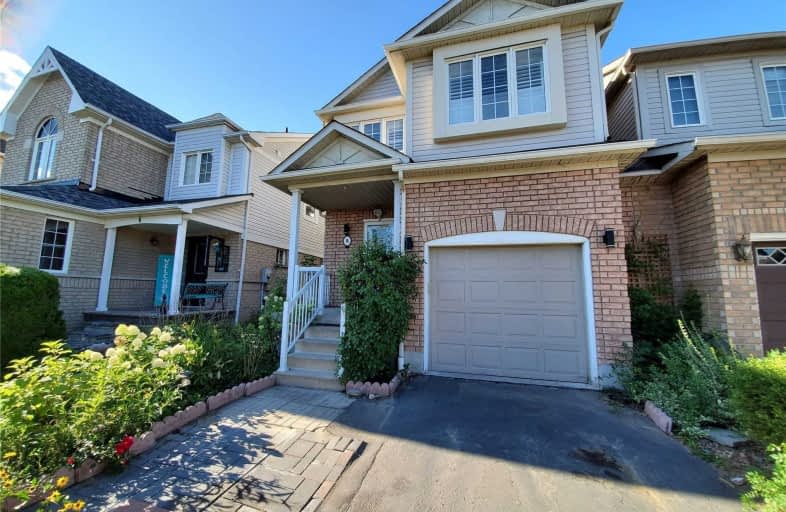Sold on Aug 26, 2020
Note: Property is not currently for sale or for rent.

-
Type: Link
-
Style: 2-Storey
-
Lot Size: 26.51 x 110 Feet
-
Age: No Data
-
Taxes: $4,730 per year
-
Days on Site: 4 Days
-
Added: Aug 22, 2020 (4 days on market)
-
Updated:
-
Last Checked: 3 months ago
-
MLS®#: E4883138
-
Listed By: Re/max millennium real estate, brokerage
Perfect Starter Home In A Family Friendly Neighborhood. Open Concept Living Room With Laminate Floors And Gas Fireplace. Walk Out To Backyard From Eat-In Kitchen. Master Bedroom With Walk-In Closet And 4 Pc En-Suite. Walking Distance To Sinclair High School And Within The Robert Munsch Public School Boundary. Directly Across From The Beautiful Hannam Park With Lush Greenery And Gorgeous Trails.
Extras
Stainless Steel Fridge, Stainless Steel Stove, Built-In Dishwasher, Washer, Dryer. All Electric Light Fixtures, All Window Coverings.
Property Details
Facts for 8 Samandria Avenue, Whitby
Status
Days on Market: 4
Last Status: Sold
Sold Date: Aug 26, 2020
Closed Date: Nov 02, 2020
Expiry Date: Feb 28, 2021
Sold Price: $702,000
Unavailable Date: Aug 26, 2020
Input Date: Aug 24, 2020
Prior LSC: Listing with no contract changes
Property
Status: Sale
Property Type: Link
Style: 2-Storey
Area: Whitby
Community: Taunton North
Availability Date: 30 Days
Inside
Bedrooms: 3
Bedrooms Plus: 2
Bathrooms: 4
Kitchens: 1
Kitchens Plus: 1
Rooms: 6
Den/Family Room: No
Air Conditioning: Central Air
Fireplace: Yes
Washrooms: 4
Building
Basement: Apartment
Heat Type: Forced Air
Heat Source: Gas
Exterior: Brick Front
Water Supply: Municipal
Special Designation: Unknown
Parking
Driveway: Private
Garage Spaces: 1
Garage Type: Attached
Covered Parking Spaces: 2
Total Parking Spaces: 3
Fees
Tax Year: 2019
Tax Legal Description: Plan 40M2062 Pt Lot 71 Now Rp 40R20970
Taxes: $4,730
Land
Cross Street: Anderson/Taunton
Municipality District: Whitby
Fronting On: North
Pool: None
Sewer: Sewers
Lot Depth: 110 Feet
Lot Frontage: 26.51 Feet
Acres: < .50
Rooms
Room details for 8 Samandria Avenue, Whitby
| Type | Dimensions | Description |
|---|---|---|
| Living Main | - | Combined W/Dining, Laminate |
| Dining Main | - | Combined W/Living, Laminate |
| Kitchen Main | - | Eat-In Kitchen, W/O To Deck, Ceramic Floor |
| Master 2nd | - | Ensuite Bath, W/I Closet |
| 2nd Br 2nd | - | Double Closet |
| 3rd Br 2nd | - | Closet |
| XXXXXXXX | XXX XX, XXXX |
XXXX XXX XXXX |
$XXX,XXX |
| XXX XX, XXXX |
XXXXXX XXX XXXX |
$XXX,XXX | |
| XXXXXXXX | XXX XX, XXXX |
XXXXXXX XXX XXXX |
|
| XXX XX, XXXX |
XXXXXX XXX XXXX |
$XXX,XXX | |
| XXXXXXXX | XXX XX, XXXX |
XXXXXXX XXX XXXX |
|
| XXX XX, XXXX |
XXXXXX XXX XXXX |
$XXX,XXX |
| XXXXXXXX XXXX | XXX XX, XXXX | $702,000 XXX XXXX |
| XXXXXXXX XXXXXX | XXX XX, XXXX | $599,800 XXX XXXX |
| XXXXXXXX XXXXXXX | XXX XX, XXXX | XXX XXXX |
| XXXXXXXX XXXXXX | XXX XX, XXXX | $599,800 XXX XXXX |
| XXXXXXXX XXXXXXX | XXX XX, XXXX | XXX XXXX |
| XXXXXXXX XXXXXX | XXX XX, XXXX | $599,800 XXX XXXX |

ÉIC Saint-Charles-Garnier
Elementary: CatholicSt Bernard Catholic School
Elementary: CatholicOrmiston Public School
Elementary: PublicFallingbrook Public School
Elementary: PublicSir Samuel Steele Public School
Elementary: PublicSt Mark the Evangelist Catholic School
Elementary: CatholicÉSC Saint-Charles-Garnier
Secondary: CatholicAll Saints Catholic Secondary School
Secondary: CatholicAnderson Collegiate and Vocational Institute
Secondary: PublicFather Leo J Austin Catholic Secondary School
Secondary: CatholicDonald A Wilson Secondary School
Secondary: PublicSinclair Secondary School
Secondary: Public

