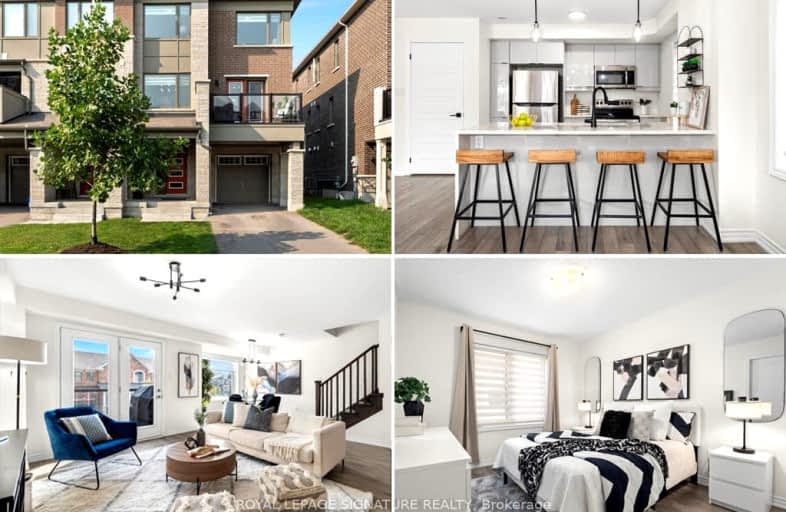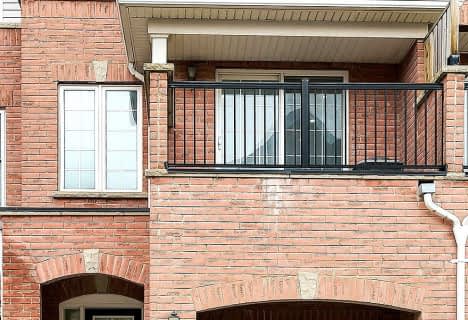Car-Dependent
- Almost all errands require a car.
6
/100
Some Transit
- Most errands require a car.
40
/100
Somewhat Bikeable
- Most errands require a car.
25
/100

All Saints Elementary Catholic School
Elementary: Catholic
1.85 km
St John the Evangelist Catholic School
Elementary: Catholic
2.07 km
Colonel J E Farewell Public School
Elementary: Public
0.86 km
St Luke the Evangelist Catholic School
Elementary: Catholic
2.43 km
Captain Michael VandenBos Public School
Elementary: Public
2.04 km
Williamsburg Public School
Elementary: Public
2.27 km
ÉSC Saint-Charles-Garnier
Secondary: Catholic
4.24 km
Archbishop Denis O'Connor Catholic High School
Secondary: Catholic
4.25 km
Henry Street High School
Secondary: Public
3.08 km
All Saints Catholic Secondary School
Secondary: Catholic
1.75 km
Donald A Wilson Secondary School
Secondary: Public
1.64 km
J Clarke Richardson Collegiate
Secondary: Public
3.73 km
-
Baycliffe Park
67 Baycliffe Dr, Whitby ON L1P 1W7 2.18km -
Central Park
Michael Blvd, Whitby ON 2.52km -
Hobbs Park
28 Westport Dr, Whitby ON L1R 0J3 3.58km
-
Canmor Merchant Svc
600 Euclid St, Whitby ON L1N 5C2 2.44km -
CIBC Cash Dispenser
2 Salem Rd S, Ajax ON L1S 7T7 3.66km -
RBC Royal Bank
480 Taunton Rd E (Baldwin), Whitby ON L1N 5R5 4.16km











