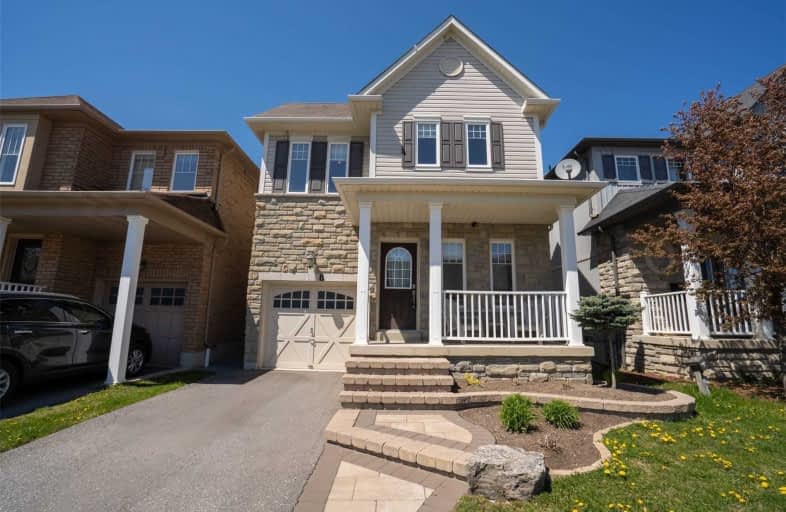Sold on May 19, 2020
Note: Property is not currently for sale or for rent.

-
Type: Detached
-
Style: 2-Storey
-
Size: 2000 sqft
-
Lot Size: 29.86 x 88.75 Feet
-
Age: No Data
-
Taxes: $5,262 per year
-
Days on Site: 5 Days
-
Added: May 14, 2020 (5 days on market)
-
Updated:
-
Last Checked: 3 months ago
-
MLS®#: E4761533
-
Listed By: Re/max rouge river realty ltd., brokerage
Former Model Home! Over 2100Sqft This Home Features 9Ft Ceilings And Endless Upgrades And High End Finishes. The Kitchen Has Custom Cabinetry With Glass Inserts, Pot Drawers, Centre Island With Breakfast Bar & Bookshelf! Breakfast Area Is Spacious With Fireplace & 8Ft Sliding Door To Landscaped Garden. Upgraded Flooring Throughout!
Extras
Second Floor Laundry! Master Bedroom Ensuite Features A Seamless Glass Shower,Claw Foot Tub And His & Her Sinks! Lots Of Fun Extras Included Like Built In Bedroom Headboards, S/S Appliances, Blinds, Draperies & Cute Garden Shed!
Property Details
Facts for 8 Seven Oaks Street, Whitby
Status
Days on Market: 5
Last Status: Sold
Sold Date: May 19, 2020
Closed Date: Jul 23, 2020
Expiry Date: Aug 31, 2020
Sold Price: $720,000
Unavailable Date: May 19, 2020
Input Date: May 14, 2020
Prior LSC: Listing with no contract changes
Property
Status: Sale
Property Type: Detached
Style: 2-Storey
Size (sq ft): 2000
Area: Whitby
Community: Taunton North
Availability Date: Tba
Inside
Bedrooms: 4
Bathrooms: 3
Kitchens: 1
Rooms: 7
Den/Family Room: Yes
Air Conditioning: Central Air
Fireplace: Yes
Laundry Level: Upper
Washrooms: 3
Building
Basement: Finished
Heat Type: Forced Air
Heat Source: Gas
Exterior: Stone
Exterior: Vinyl Siding
Water Supply: Municipal
Special Designation: Unknown
Parking
Driveway: Private
Garage Spaces: 1
Garage Type: Attached
Covered Parking Spaces: 2
Total Parking Spaces: 3
Fees
Tax Year: 2019
Tax Legal Description: Lot22, Plan 40M2360, Subject To An Easement For*
Taxes: $5,262
Land
Cross Street: Garden & Seven Oaks
Municipality District: Whitby
Fronting On: North
Pool: None
Sewer: Sewers
Lot Depth: 88.75 Feet
Lot Frontage: 29.86 Feet
Rooms
Room details for 8 Seven Oaks Street, Whitby
| Type | Dimensions | Description |
|---|---|---|
| Family Main | 3.68 x 5.89 | Hardwood Floor, Pot Lights, Window |
| Dining Main | 3.46 x 4.71 | Hardwood Floor, Pot Lights, Gas Fireplace |
| Kitchen Main | 3.45 x 3.45 | Pantry, Granite Counter, Gas Fireplace |
| Master 2nd | 4.72 x 3.99 | Hardwood Floor, W/I Closet, 5 Pc Ensuite |
| 2nd Br 2nd | 3.50 x 2.77 | Broadloom, Closet, Window |
| 3rd Br 2nd | 2.95 x 3.38 | Broadloom, Double Closet, Window |
| 4th Br 2nd | 3.04 x 3.07 | Broadloom, Double Closet, Window |
| Family Bsmt | - | Hardwood Floor, Pot Lights, Centre Island |
| Rec Bsmt | - | Ceramic Floor, Pot Lights |
| XXXXXXXX | XXX XX, XXXX |
XXXX XXX XXXX |
$XXX,XXX |
| XXX XX, XXXX |
XXXXXX XXX XXXX |
$XXX,XXX | |
| XXXXXXXX | XXX XX, XXXX |
XXXX XXX XXXX |
$XXX,XXX |
| XXX XX, XXXX |
XXXXXX XXX XXXX |
$XXX,XXX |
| XXXXXXXX XXXX | XXX XX, XXXX | $720,000 XXX XXXX |
| XXXXXXXX XXXXXX | XXX XX, XXXX | $689,900 XXX XXXX |
| XXXXXXXX XXXX | XXX XX, XXXX | $605,000 XXX XXXX |
| XXXXXXXX XXXXXX | XXX XX, XXXX | $629,900 XXX XXXX |

ÉIC Saint-Charles-Garnier
Elementary: CatholicSt Bernard Catholic School
Elementary: CatholicOrmiston Public School
Elementary: PublicFallingbrook Public School
Elementary: PublicSt Matthew the Evangelist Catholic School
Elementary: CatholicRobert Munsch Public School
Elementary: PublicÉSC Saint-Charles-Garnier
Secondary: CatholicAll Saints Catholic Secondary School
Secondary: CatholicAnderson Collegiate and Vocational Institute
Secondary: PublicFather Leo J Austin Catholic Secondary School
Secondary: CatholicDonald A Wilson Secondary School
Secondary: PublicSinclair Secondary School
Secondary: Public

