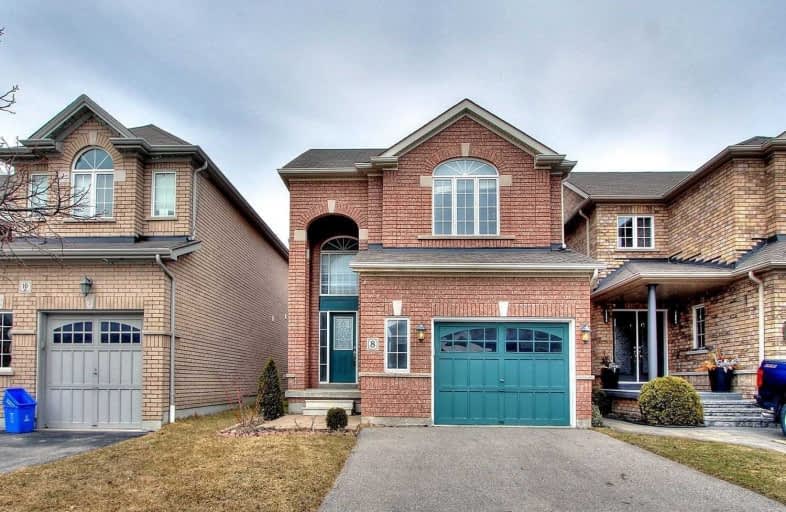Sold on Jun 05, 2019
Note: Property is not currently for sale or for rent.

-
Type: Detached
-
Style: 2-Storey
-
Size: 1500 sqft
-
Lot Size: 29.58 x 118.1 Feet
-
Age: 6-15 years
-
Taxes: $4,865 per year
-
Days on Site: 14 Days
-
Added: Sep 07, 2019 (2 weeks on market)
-
Updated:
-
Last Checked: 2 months ago
-
MLS®#: E4458963
-
Listed By: Homelife galaxy balu`s realty ltd., brokerage
Perfect & Ideal House For First Time Home Buyer, A Bright Full Brick House In A Well Sought Out Williamsburg Neighbourhood, Towering Foyer With Lots Of Natural Light,$$$ Upgrades, Finished Basement With Full Washroom& Wet Bar, Includes Premium Lot, Within French Immersion School Boundary. Steps To Park.Close To All Amenities Including 5 Schools, Shopping, Transit, Golf Etc. Easy Access To 401 & Go Train & 407, Main Floor Laundry With Access To Garage.
Extras
Existing: Fridge, Stove, B/I Dishwasher, Washer, Dryer, Rahehood, All Elf's, All Window Covering, Cac, Central Vacuum, Auto Garage Door Opener, Basement Wet Bar, Home Theatre Rough-In, 2nd Staircase From Garage Entry To Basement.
Property Details
Facts for 8 Swansea Street, Whitby
Status
Days on Market: 14
Last Status: Sold
Sold Date: Jun 05, 2019
Closed Date: Jun 28, 2019
Expiry Date: Jul 30, 2019
Sold Price: $650,000
Unavailable Date: Jun 05, 2019
Input Date: May 22, 2019
Property
Status: Sale
Property Type: Detached
Style: 2-Storey
Size (sq ft): 1500
Age: 6-15
Area: Whitby
Community: Williamsburg
Availability Date: Flexible
Inside
Bedrooms: 3
Bathrooms: 4
Kitchens: 1
Rooms: 7
Den/Family Room: Yes
Air Conditioning: Central Air
Fireplace: Yes
Laundry Level: Main
Central Vacuum: Y
Washrooms: 4
Utilities
Electricity: Available
Gas: Available
Cable: Available
Telephone: Available
Building
Basement: Finished
Heat Type: Forced Air
Heat Source: Gas
Exterior: Brick
Water Supply: Municipal
Special Designation: Unknown
Parking
Driveway: Private
Garage Spaces: 2
Garage Type: Attached
Covered Parking Spaces: 2
Total Parking Spaces: 3
Fees
Tax Year: 2018
Tax Legal Description: Pt Lt 9 Pl 40M2340, Pt 4 Pl 40R24756
Taxes: $4,865
Highlights
Feature: Clear View
Feature: Level
Feature: Park
Feature: Public Transit
Feature: Rec Centre
Feature: School
Land
Cross Street: Twin Streams/Country
Municipality District: Whitby
Fronting On: North
Pool: None
Sewer: Sewers
Lot Depth: 118.1 Feet
Lot Frontage: 29.58 Feet
Lot Irregularities: 29.62 Ft X118.10 Ft X
Additional Media
- Virtual Tour: http://www.winsold.com/tour/6457
Rooms
Room details for 8 Swansea Street, Whitby
| Type | Dimensions | Description |
|---|---|---|
| Living Main | - | Hardwood Floor, Large Window, California Shutters |
| Family Main | - | Hardwood Floor, Fireplace, California Shutters |
| Kitchen Main | - | Ceramic Floor, Breakfast Area, W/O To Yard |
| Master 2nd | - | Hardwood Floor, 5 Pc Ensuite, His/Hers Closets |
| 2nd Br 2nd | - | Hardwood Floor, Large Window, Double Closet |
| 3rd Br 2nd | - | Hardwood Floor, Large Window, California Shutters |
| Rec Bsmt | - | Laminate, Wet Bar, Pot Lights |
| Laundry Main | - | Ceramic Floor, W/O To Garage |
| XXXXXXXX | XXX XX, XXXX |
XXXX XXX XXXX |
$XXX,XXX |
| XXX XX, XXXX |
XXXXXX XXX XXXX |
$XXX,XXX | |
| XXXXXXXX | XXX XX, XXXX |
XXXXXXX XXX XXXX |
|
| XXX XX, XXXX |
XXXXXX XXX XXXX |
$XXX,XXX | |
| XXXXXXXX | XXX XX, XXXX |
XXXXXXX XXX XXXX |
|
| XXX XX, XXXX |
XXXXXX XXX XXXX |
$XXX,XXX | |
| XXXXXXXX | XXX XX, XXXX |
XXXXXX XXX XXXX |
$X,XXX |
| XXX XX, XXXX |
XXXXXX XXX XXXX |
$X,XXX | |
| XXXXXXXX | XXX XX, XXXX |
XXXXXXX XXX XXXX |
|
| XXX XX, XXXX |
XXXXXX XXX XXXX |
$X,XXX |
| XXXXXXXX XXXX | XXX XX, XXXX | $650,000 XXX XXXX |
| XXXXXXXX XXXXXX | XXX XX, XXXX | $654,900 XXX XXXX |
| XXXXXXXX XXXXXXX | XXX XX, XXXX | XXX XXXX |
| XXXXXXXX XXXXXX | XXX XX, XXXX | $659,000 XXX XXXX |
| XXXXXXXX XXXXXXX | XXX XX, XXXX | XXX XXXX |
| XXXXXXXX XXXXXX | XXX XX, XXXX | $674,900 XXX XXXX |
| XXXXXXXX XXXXXX | XXX XX, XXXX | $2,100 XXX XXXX |
| XXXXXXXX XXXXXX | XXX XX, XXXX | $2,100 XXX XXXX |
| XXXXXXXX XXXXXXX | XXX XX, XXXX | XXX XXXX |
| XXXXXXXX XXXXXX | XXX XX, XXXX | $2,000 XXX XXXX |

All Saints Elementary Catholic School
Elementary: CatholicColonel J E Farewell Public School
Elementary: PublicSt Luke the Evangelist Catholic School
Elementary: CatholicJack Miner Public School
Elementary: PublicCaptain Michael VandenBos Public School
Elementary: PublicWilliamsburg Public School
Elementary: PublicÉSC Saint-Charles-Garnier
Secondary: CatholicHenry Street High School
Secondary: PublicAll Saints Catholic Secondary School
Secondary: CatholicFather Leo J Austin Catholic Secondary School
Secondary: CatholicDonald A Wilson Secondary School
Secondary: PublicSinclair Secondary School
Secondary: Public- 2 bath
- 3 bed
- 1100 sqft
309 Rossland Road West, Whitby, Ontario • L1N 3H8 • Williamsburg
- 3 bath
- 3 bed
50 Peter Hogg Court, Whitby, Ontario • L1P 0N2 • Rural Whitby



