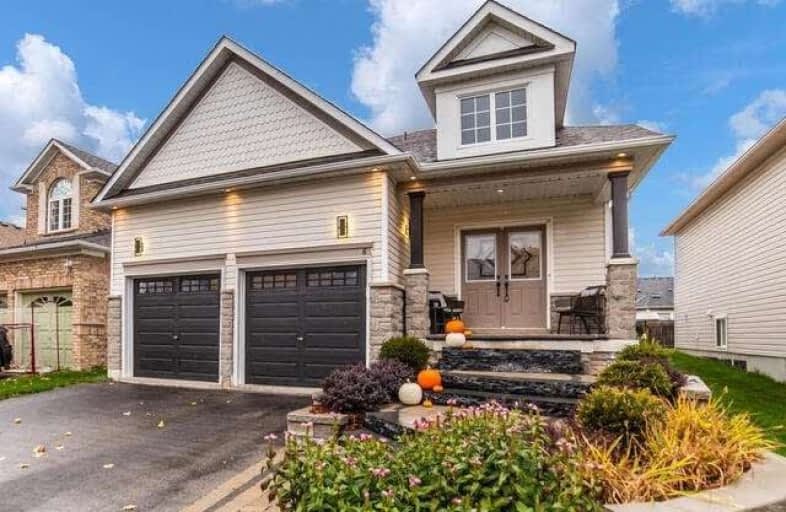Note: Property is not currently for sale or for rent.

-
Type: Detached
-
Style: Bungalow-Raised
-
Lot Size: 38.74 x 114.93 Feet
-
Age: No Data
-
Taxes: $5,891 per year
-
Days on Site: 4 Days
-
Added: Oct 17, 2020 (4 days on market)
-
Updated:
-
Last Checked: 3 months ago
-
MLS®#: E4958522
-
Listed By: Sutton group-heritage realty inc., brokerage
Raised Bungalow In The Heart Of Brooklin ! 3+1 Bdrm/3 Bath. Luxurious Upgraded Baths & Kitchen (Custom Backsplash, Under & Above Counter Lighting,Blanco Granite Sink,Quartz). Gorgeous Gardens Front & Back! Theatre Room W/Wall-To-Wall Media Centre, 60 Inch Tv & Sound System & Speakers, Recessed & Pot Lighting ! Mstr Ensuite W/Sensor Non Touch Lights, His/Hers Vanities. 1 Block F/Public & Catholic School & Carnwith Park. Minutes F/Hwy 407/Hwy 7.Soffit Lights
Extras
Ll Bdrm, Bath W/Shower, Laundry Rm & Office. Updates: Shingles '18, Furnace & Cac '19, Kit+2 Baths '19,Front Landscape & Stone '17,Gar Dr '17,2 Gdo '20,Dormer Window '17. Incl: Fridge, Stove, B/I D/W, B/I Micro, Washer, Dryer, 2 Gdo,
Property Details
Facts for 8 Tunney Place, Whitby
Status
Days on Market: 4
Last Status: Sold
Sold Date: Oct 22, 2020
Closed Date: Dec 14, 2020
Expiry Date: Jan 29, 2021
Sold Price: $820,000
Unavailable Date: Oct 22, 2020
Input Date: Oct 18, 2020
Prior LSC: Listing with no contract changes
Property
Status: Sale
Property Type: Detached
Style: Bungalow-Raised
Area: Whitby
Community: Brooklin
Availability Date: 60/90/Tba
Inside
Bedrooms: 3
Bedrooms Plus: 1
Bathrooms: 3
Kitchens: 1
Rooms: 5
Den/Family Room: Yes
Air Conditioning: Central Air
Fireplace: Yes
Laundry Level: Lower
Central Vacuum: Y
Washrooms: 3
Utilities
Electricity: Yes
Gas: Yes
Cable: Available
Telephone: Available
Building
Basement: Finished
Heat Type: Forced Air
Heat Source: Gas
Exterior: Stone
Exterior: Vinyl Siding
Water Supply: Municipal
Special Designation: Unknown
Parking
Driveway: Private
Garage Spaces: 2
Garage Type: Attached
Covered Parking Spaces: 2
Total Parking Spaces: 4
Fees
Tax Year: 2020
Tax Legal Description: Lot 24, Plan 40M2061, Whitby, Regional Municipalit
Taxes: $5,891
Land
Cross Street: Ashburn/Carnwith W/D
Municipality District: Whitby
Fronting On: North
Pool: None
Sewer: Sewers
Lot Depth: 114.93 Feet
Lot Frontage: 38.74 Feet
Lot Irregularities: Pie Lot 46.37 Back X
Additional Media
- Virtual Tour: https://homesinfocus.vids.io/videos/709cd7b81c18e1c4f9/8-tunney-place-unbranded-mp4
Rooms
Room details for 8 Tunney Place, Whitby
| Type | Dimensions | Description |
|---|---|---|
| Living Main | 3.35 x 5.79 | Hardwood Floor, Combined W/Dining |
| Dining Main | 3.35 x 5.79 | Hardwood Floor, Combined W/Living |
| Kitchen Main | 2.74 x 3.70 | Quartz Counter, Recessed Lights, B/I Microwave |
| Breakfast Main | 2.74 x 2.89 | Ceramic Floor, Breakfast Bar, W/O To Deck |
| Master Main | 3.96 x 3.96 | Hardwood Floor, 4 Pc Ensuite, His/Hers Closets |
| 2nd Br Main | 2.74 x 3.05 | Hardwood Floor, Closet |
| 3rd Br Main | 2.74 x 3.05 | Hardwood Floor, Closet |
| Family Lower | 3.65 x 5.48 | Pot Lights, Gas Fireplace |
| Office Lower | 3.05 x 4.50 | Pot Lights, 3 Pc Bath |
| Media/Ent Lower | 3.35 x 4.87 | Pot Lights, Recessed Lights |
| 4th Br Lower | 3.05 x 4.50 | Pot Lights |
| Laundry Lower | - | Ceramic Floor, Pot Lights, Closet |
| XXXXXXXX | XXX XX, XXXX |
XXXX XXX XXXX |
$XXX,XXX |
| XXX XX, XXXX |
XXXXXX XXX XXXX |
$XXX,XXX |
| XXXXXXXX XXXX | XXX XX, XXXX | $820,000 XXX XXXX |
| XXXXXXXX XXXXXX | XXX XX, XXXX | $824,900 XXX XXXX |

St Leo Catholic School
Elementary: CatholicMeadowcrest Public School
Elementary: PublicSt Bridget Catholic School
Elementary: CatholicWinchester Public School
Elementary: PublicBrooklin Village Public School
Elementary: PublicChris Hadfield P.S. (Elementary)
Elementary: PublicÉSC Saint-Charles-Garnier
Secondary: CatholicBrooklin High School
Secondary: PublicAll Saints Catholic Secondary School
Secondary: CatholicFather Leo J Austin Catholic Secondary School
Secondary: CatholicDonald A Wilson Secondary School
Secondary: PublicSinclair Secondary School
Secondary: Public

