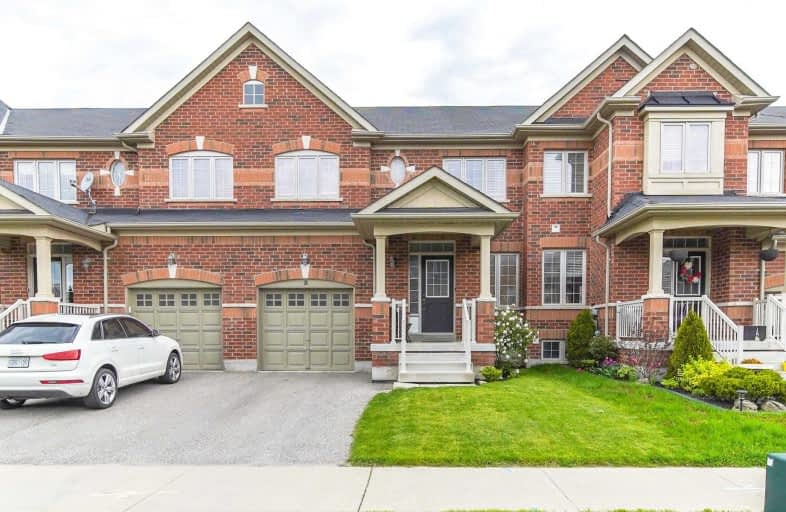
St Bernard Catholic School
Elementary: Catholic
1.11 km
Ormiston Public School
Elementary: Public
0.68 km
Fallingbrook Public School
Elementary: Public
1.28 km
St Matthew the Evangelist Catholic School
Elementary: Catholic
0.45 km
Glen Dhu Public School
Elementary: Public
0.98 km
Jack Miner Public School
Elementary: Public
1.26 km
ÉSC Saint-Charles-Garnier
Secondary: Catholic
1.89 km
All Saints Catholic Secondary School
Secondary: Catholic
1.77 km
Anderson Collegiate and Vocational Institute
Secondary: Public
2.40 km
Father Leo J Austin Catholic Secondary School
Secondary: Catholic
1.23 km
Donald A Wilson Secondary School
Secondary: Public
1.84 km
Sinclair Secondary School
Secondary: Public
1.97 km



