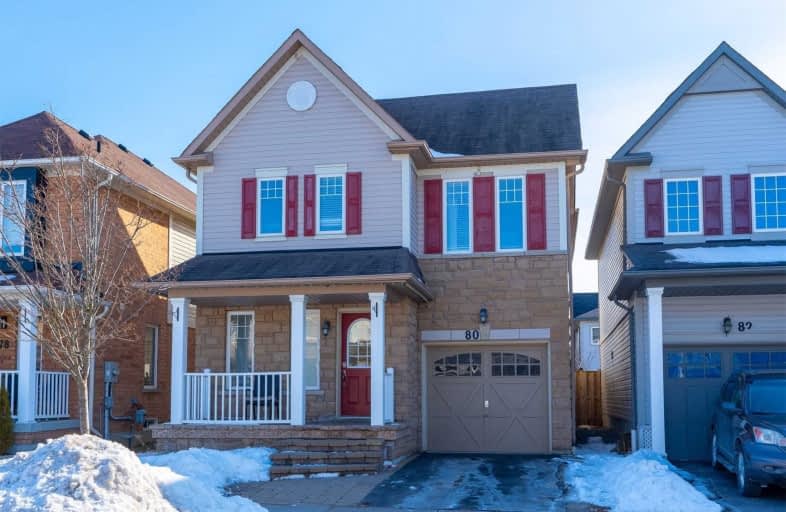Sold on Feb 19, 2020
Note: Property is not currently for sale or for rent.

-
Type: Detached
-
Style: 2-Storey
-
Size: 2000 sqft
-
Lot Size: 29.86 x 88.75 Feet
-
Age: 6-15 years
-
Taxes: $5,159 per year
-
Days on Site: 1 Days
-
Added: Feb 18, 2020 (1 day on market)
-
Updated:
-
Last Checked: 3 months ago
-
MLS®#: E4694389
-
Listed By: Royal lepage signature realty, brokerage
Welcome Home! Don't Miss This 4 Bed 3 Bath In An Amazing Neighbourhood. Close To All Amenities:Schools, Parks, Transit And Shopping! Hardwood Throughout.Open Concept Layout And 2nd Floor Laundry! Kitchen W/Granite Counters & S/S Appliances, Glass Backsplash And A Walk In Pantry! Professional Stone Work On The Front Of Home! W/O To An Iron Picket Deck From Breakfast Area! Large Unfinished Basement Waiting For Your Touch. Over 2000 Sq Ft Of Above Ground Living!
Extras
Stainless Steal Fridge, Microwave, Dishwasher. Washer & Dryer, All Elf's. 2nd Floor Laundry! Property Is A Link Home. Offers Anytime, Don't Miss Out On This Amazing Opportunity.
Property Details
Facts for 80 Donlevy Crescent, Whitby
Status
Days on Market: 1
Last Status: Sold
Sold Date: Feb 19, 2020
Closed Date: May 14, 2020
Expiry Date: May 18, 2020
Sold Price: $670,000
Unavailable Date: Feb 19, 2020
Input Date: Feb 18, 2020
Property
Status: Sale
Property Type: Detached
Style: 2-Storey
Size (sq ft): 2000
Age: 6-15
Area: Whitby
Community: Taunton North
Availability Date: 90 Days/Tbd
Inside
Bedrooms: 4
Bathrooms: 3
Kitchens: 3
Rooms: 9
Den/Family Room: Yes
Air Conditioning: Central Air
Fireplace: No
Washrooms: 3
Building
Basement: Unfinished
Heat Type: Forced Air
Heat Source: Gas
Exterior: Stone
Exterior: Vinyl Siding
Water Supply: Municipal
Special Designation: Unknown
Parking
Driveway: Private
Garage Spaces: 1
Garage Type: Attached
Covered Parking Spaces: 1
Total Parking Spaces: 2
Fees
Tax Year: 2019
Tax Legal Description: Lot129, Plan40M2295,S/T Ease For Entry As Dr639609
Taxes: $5,159
Highlights
Feature: Cul De Sac
Feature: Park
Feature: Public Transit
Feature: Rec Centre
Feature: School
Feature: School Bus Route
Land
Cross Street: Taunton Rd E & Garde
Municipality District: Whitby
Fronting On: South
Parcel Number: 265690788
Pool: None
Sewer: Sewers
Lot Depth: 88.75 Feet
Lot Frontage: 29.86 Feet
Waterfront: None
Rooms
Room details for 80 Donlevy Crescent, Whitby
| Type | Dimensions | Description |
|---|---|---|
| Living Main | 5.79 x 3.68 | Hardwood Floor, Combined W/Dining, Window |
| Dining Main | 5.79 x 3.68 | Hardwood Floor, Combined W/Living, Window |
| Kitchen Main | 3.44 x 3.32 | Hardwood Floor, Breakfast Bar, Pantry |
| Breakfast Main | 3.45 x 3.44 | Hardwood Floor, Open Concept, Sliding Doors |
| Family Main | 4.72 x 3.47 | Hardwood Floor, Open Concept, Window |
| Master 2nd | 4.72 x 4.23 | Hardwood Floor, 4 Pc Ensuite, Window |
| 2nd Br 2nd | 3.45 x 3.05 | Hardwood Floor, Window, Closet |
| 3rd Br 2nd | 2.96 x 3.66 | Hardwood Floor, Window, Closet |
| 4th Br 2nd | 3.05 x 3.05 | Hardwood Floor, Window, Closet |
| XXXXXXXX | XXX XX, XXXX |
XXXX XXX XXXX |
$XXX,XXX |
| XXX XX, XXXX |
XXXXXX XXX XXXX |
$XXX,XXX |
| XXXXXXXX XXXX | XXX XX, XXXX | $670,000 XXX XXXX |
| XXXXXXXX XXXXXX | XXX XX, XXXX | $669,999 XXX XXXX |

ÉIC Saint-Charles-Garnier
Elementary: CatholicSt Bernard Catholic School
Elementary: CatholicOrmiston Public School
Elementary: PublicFallingbrook Public School
Elementary: PublicSt Matthew the Evangelist Catholic School
Elementary: CatholicRobert Munsch Public School
Elementary: PublicÉSC Saint-Charles-Garnier
Secondary: CatholicAll Saints Catholic Secondary School
Secondary: CatholicAnderson Collegiate and Vocational Institute
Secondary: PublicFather Leo J Austin Catholic Secondary School
Secondary: CatholicDonald A Wilson Secondary School
Secondary: PublicSinclair Secondary School
Secondary: Public

