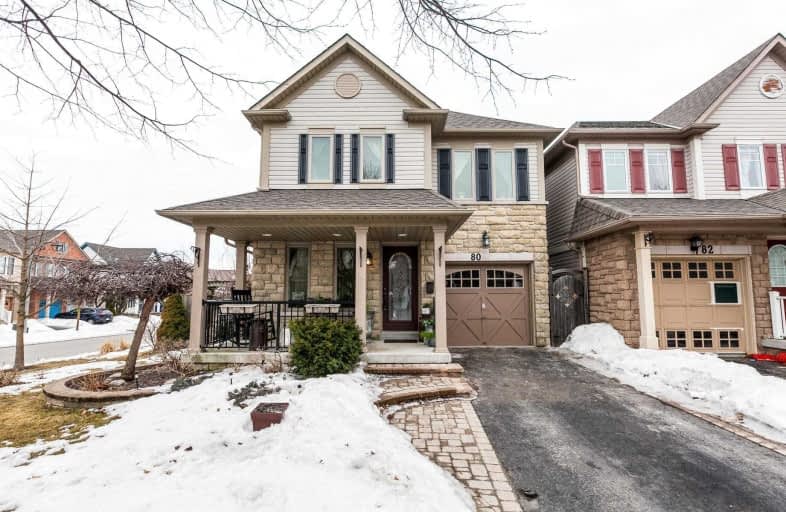Sold on Apr 01, 2019
Note: Property is not currently for sale or for rent.

-
Type: Detached
-
Style: 2-Storey
-
Size: 2000 sqft
-
Lot Size: 41.01 x 101.71 Feet
-
Age: No Data
-
Taxes: $4,818 per year
-
Days on Site: 18 Days
-
Added: Mar 14, 2019 (2 weeks on market)
-
Updated:
-
Last Checked: 2 months ago
-
MLS®#: E4382708
-
Listed By: Re/max rouge river realty ltd., brokerage
You Are Going To Fall In Love With This Property! Attention To Detail Is Evident With The Finest Of Finishes Such As Wide Plank Wood Flooring Throughout, Quartz Countertops, Claw-Foot Bathtub In The Elegant Master Ensuite, The Well Laid Out Open Concept Interior Space Allows Owners To Enjoy Entertaining While Interacting With Guests Or Simply Creating Family Memories. So Many Upgrades In This Bright And Spacious House From Top To Bottom!!!
Extras
Enjoy The Luxuries Of Outdoor Entertaining & Relaxation Within Your Private Award Winning Garden. The Hot Tub Is Perfect For Cool Nights & Relaxing After A Long Day. Walking Distance To Absolutely Everything! You Won't Be Disappointed!!!
Property Details
Facts for 80 Harrongate Place, Whitby
Status
Days on Market: 18
Last Status: Sold
Sold Date: Apr 01, 2019
Closed Date: Jun 13, 2019
Expiry Date: Jul 31, 2019
Sold Price: $680,000
Unavailable Date: Apr 01, 2019
Input Date: Mar 14, 2019
Property
Status: Sale
Property Type: Detached
Style: 2-Storey
Size (sq ft): 2000
Area: Whitby
Community: Taunton North
Availability Date: Tbd
Inside
Bedrooms: 4
Bathrooms: 3
Kitchens: 1
Rooms: 10
Den/Family Room: Yes
Air Conditioning: Central Air
Fireplace: Yes
Laundry Level: Upper
Washrooms: 3
Utilities
Electricity: Available
Gas: Available
Cable: Available
Telephone: Available
Building
Basement: Full
Heat Type: Forced Air
Heat Source: Gas
Exterior: Brick
Exterior: Stone
Water Supply: Municipal
Special Designation: Unknown
Parking
Driveway: Private
Garage Spaces: 1
Garage Type: Attached
Covered Parking Spaces: 2
Fees
Tax Year: 2018
Tax Legal Description: Plan 40M2110 Pt Blk 86 Rp 40R22173 Part 12
Taxes: $4,818
Highlights
Feature: Golf
Feature: Park
Feature: Public Transit
Feature: Rec Centre
Feature: School
Land
Cross Street: Taunton/Baldwin
Municipality District: Whitby
Fronting On: West
Pool: None
Sewer: Sewers
Lot Depth: 101.71 Feet
Lot Frontage: 41.01 Feet
Rooms
Room details for 80 Harrongate Place, Whitby
| Type | Dimensions | Description |
|---|---|---|
| Living Main | 5.79 x 3.91 | Hardwood Floor, French Doors, Wainscoting |
| Dining Main | 5.79 x 3.91 | Hardwood Floor, Combined W/Living, Crown Moulding |
| Great Rm Main | 4.69 x 3.34 | Hardwood Floor, Gas Fireplace, O/Looks Backyard |
| Kitchen Main | 3.42 x 3.42 | Granite Counter, Centre Island, Pantry |
| Breakfast Main | 3.47 x 3.42 | Ceramic Floor, O/Looks Family, W/O To Garden |
| Master 2nd | 4.69 x 4.19 | Hardwood Floor, 4 Pc Ensuite, W/I Closet |
| 2nd Br 2nd | 3.58 x 3.14 | Hardwood Floor, Double Closet, Crown Moulding |
| 3rd Br 2nd | 3.17 x 3.65 | Hardwood Floor, Double Closet, Crown Moulding |
| 4th Br 2nd | 3.07 x 3.04 | Hardwood Floor, Double Closet, Crown Moulding |
| Laundry 2nd | - |
| XXXXXXXX | XXX XX, XXXX |
XXXX XXX XXXX |
$XXX,XXX |
| XXX XX, XXXX |
XXXXXX XXX XXXX |
$XXX,XXX |
| XXXXXXXX XXXX | XXX XX, XXXX | $680,000 XXX XXXX |
| XXXXXXXX XXXXXX | XXX XX, XXXX | $679,900 XXX XXXX |

ÉIC Saint-Charles-Garnier
Elementary: CatholicOrmiston Public School
Elementary: PublicFallingbrook Public School
Elementary: PublicSt Matthew the Evangelist Catholic School
Elementary: CatholicJack Miner Public School
Elementary: PublicRobert Munsch Public School
Elementary: PublicÉSC Saint-Charles-Garnier
Secondary: CatholicBrooklin High School
Secondary: PublicAll Saints Catholic Secondary School
Secondary: CatholicFather Leo J Austin Catholic Secondary School
Secondary: CatholicDonald A Wilson Secondary School
Secondary: PublicSinclair Secondary School
Secondary: Public