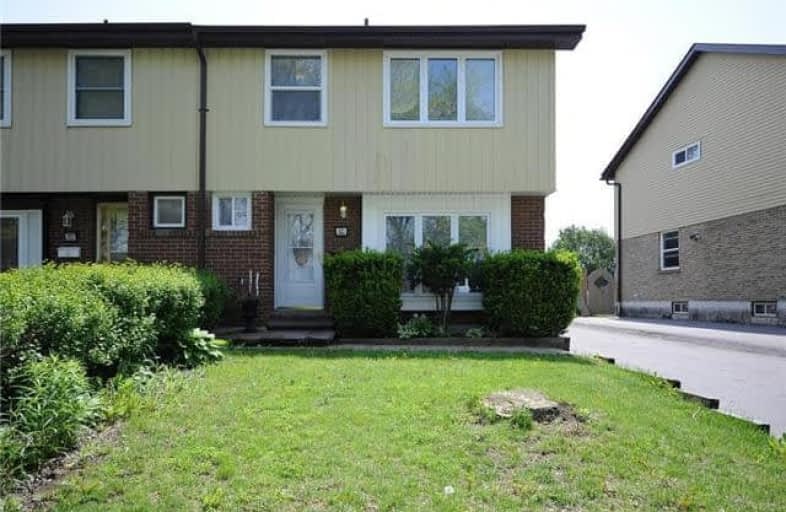
All Saints Elementary Catholic School
Elementary: Catholic
1.01 km
St John the Evangelist Catholic School
Elementary: Catholic
1.50 km
Colonel J E Farewell Public School
Elementary: Public
0.11 km
St Luke the Evangelist Catholic School
Elementary: Catholic
1.83 km
Captain Michael VandenBos Public School
Elementary: Public
1.41 km
Williamsburg Public School
Elementary: Public
1.87 km
ÉSC Saint-Charles-Garnier
Secondary: Catholic
3.53 km
Henry Street High School
Secondary: Public
2.57 km
All Saints Catholic Secondary School
Secondary: Catholic
0.92 km
Father Leo J Austin Catholic Secondary School
Secondary: Catholic
3.75 km
Donald A Wilson Secondary School
Secondary: Public
0.76 km
Sinclair Secondary School
Secondary: Public
4.35 km


