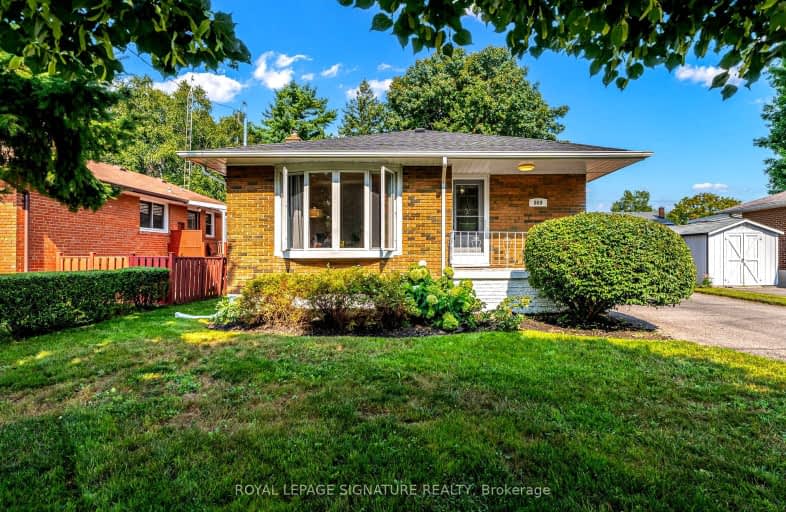
Video Tour
Somewhat Walkable
- Some errands can be accomplished on foot.
55
/100
Good Transit
- Some errands can be accomplished by public transportation.
50
/100
Somewhat Bikeable
- Most errands require a car.
40
/100

Earl A Fairman Public School
Elementary: Public
1.52 km
St John the Evangelist Catholic School
Elementary: Catholic
1.08 km
St Marguerite d'Youville Catholic School
Elementary: Catholic
0.34 km
West Lynde Public School
Elementary: Public
0.42 km
Sir William Stephenson Public School
Elementary: Public
1.21 km
Whitby Shores P.S. Public School
Elementary: Public
1.66 km
ÉSC Saint-Charles-Garnier
Secondary: Catholic
5.33 km
Henry Street High School
Secondary: Public
0.39 km
All Saints Catholic Secondary School
Secondary: Catholic
3.08 km
Anderson Collegiate and Vocational Institute
Secondary: Public
2.70 km
Father Leo J Austin Catholic Secondary School
Secondary: Catholic
4.71 km
Donald A Wilson Secondary School
Secondary: Public
2.88 km
-
Kiwanis Heydenshore Park
Whitby ON L1N 0C1 3.1km -
Limerick Park
Donegal Ave, Oshawa ON 4.69km -
Cullen Central Park
Whitby ON 5.27km
-
RBC Royal Bank
307 Brock St S, Whitby ON L1N 4K3 1.02km -
HODL Bitcoin ATM - Happy Way Whitby
110 Dunlop St E, Whitby ON L1N 6J8 1.06km -
CoinFlip Bitcoin ATM
300 Dundas St E, Whitby ON L1N 2J1 1.4km












