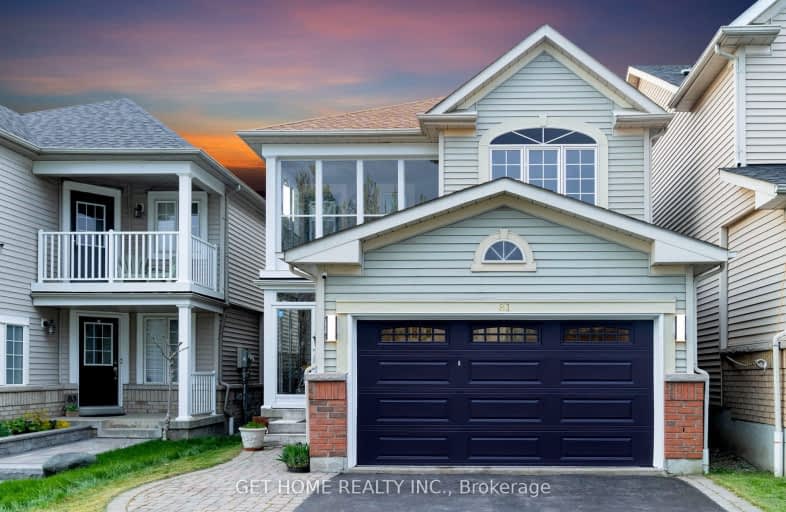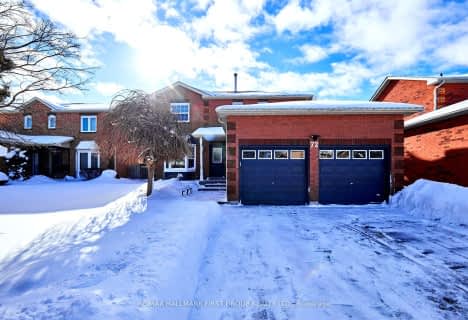Car-Dependent
- Most errands require a car.
25
/100
Some Transit
- Most errands require a car.
31
/100
Bikeable
- Some errands can be accomplished on bike.
64
/100

Earl A Fairman Public School
Elementary: Public
2.99 km
St John the Evangelist Catholic School
Elementary: Catholic
2.40 km
St Marguerite d'Youville Catholic School
Elementary: Catholic
1.65 km
West Lynde Public School
Elementary: Public
1.76 km
Sir William Stephenson Public School
Elementary: Public
2.21 km
Whitby Shores P.S. Public School
Elementary: Public
0.42 km
Henry Street High School
Secondary: Public
1.93 km
All Saints Catholic Secondary School
Secondary: Catholic
4.32 km
Anderson Collegiate and Vocational Institute
Secondary: Public
4.19 km
Father Leo J Austin Catholic Secondary School
Secondary: Catholic
6.27 km
Donald A Wilson Secondary School
Secondary: Public
4.12 km
Ajax High School
Secondary: Public
4.90 km
-
Central Park
Michael Blvd, Whitby ON 1.63km -
Peel Park
Burns St (Athol St), Whitby ON 2.32km -
E. A. Fairman park
2.98km
-
Scotiabank
309 Dundas St W, Whitby ON L1N 2M6 2.55km -
TD Canada Trust ATM
404 Dundas St W, Whitby ON L1N 2M7 2.56km -
BMO Bank of Montreal
320 Thickson Rd S, Whitby ON L1N 9Z2 4.2km














