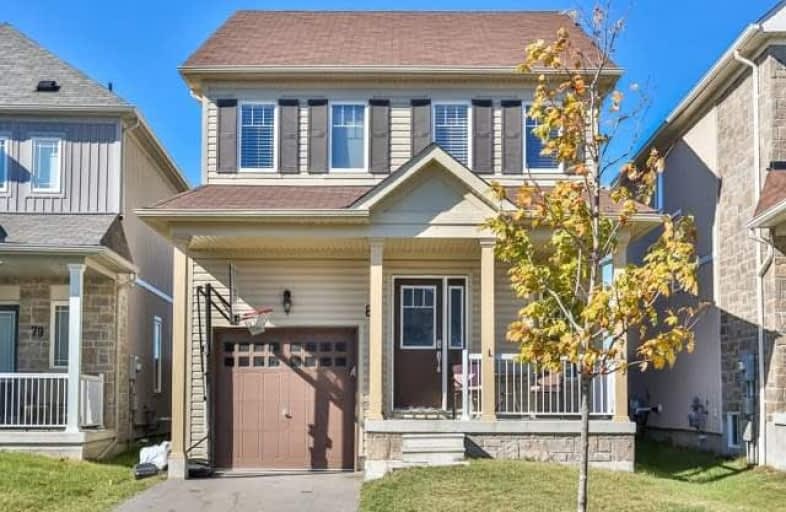Sold on Nov 29, 2017
Note: Property is not currently for sale or for rent.

-
Type: Detached
-
Style: 2-Storey
-
Size: 1500 sqft
-
Lot Size: 29.86 x 91.86 Feet
-
Age: 0-5 years
-
Taxes: $4,317 per year
-
Days on Site: 45 Days
-
Added: Sep 07, 2019 (1 month on market)
-
Updated:
-
Last Checked: 2 months ago
-
MLS®#: E3956443
-
Listed By: Theredpin, brokerage
Amazing Value On Fully Detached, 3 Years New, This Home Features Open Concept Kitchen With Quartz Counter Tops, New Backsplash, Ss Appliances, Main Floor Dark Laminate Flooring With Hardwood Stairs Upgraded Iron Spindles That Leads To 3 Great Bedrooms, Master Bedroom With 4 Piece In Suite, Glass Stand Up Shower And Jacuzzi Tub. Laundry On 2nd Floor, Custom Closet Organizers. Professional Finished Basement, Rec Room, Guest Bedroom W/3P Bath. W/Tarion/Warranty.
Extras
Basement Warranty W/1.5 Years Left. Entry From The Garage With Remote Garage Opener. Includes All Appliances, New Light Fixtures, Nest Thermostat. Fully Fenced Yard, Walking Distances To Great Stores. Amazing Location!!
Property Details
Facts for 81 Mantz Crescent, Whitby
Status
Days on Market: 45
Last Status: Sold
Sold Date: Nov 29, 2017
Closed Date: Dec 20, 2017
Expiry Date: Jan 31, 2018
Sold Price: $620,000
Unavailable Date: Nov 29, 2017
Input Date: Oct 16, 2017
Property
Status: Sale
Property Type: Detached
Style: 2-Storey
Size (sq ft): 1500
Age: 0-5
Area: Whitby
Community: Taunton North
Availability Date: Flexible
Inside
Bedrooms: 3
Bedrooms Plus: 1
Bathrooms: 4
Kitchens: 1
Rooms: 10
Den/Family Room: Yes
Air Conditioning: Central Air
Fireplace: No
Laundry Level: Upper
Washrooms: 4
Building
Basement: Finished
Heat Type: Forced Air
Heat Source: Gas
Exterior: Alum Siding
Water Supply: Municipal
Special Designation: Unknown
Parking
Driveway: Private
Garage Spaces: 1
Garage Type: Attached
Covered Parking Spaces: 2
Total Parking Spaces: 3
Fees
Tax Year: 2017
Tax Legal Description: Lot 88 Plan 40M2448
Taxes: $4,317
Highlights
Feature: Fenced Yard
Feature: Public Transit
Land
Cross Street: Garden Street/Promen
Municipality District: Whitby
Fronting On: East
Pool: None
Sewer: Sewers
Lot Depth: 91.86 Feet
Lot Frontage: 29.86 Feet
Additional Media
- Virtual Tour: http://www.houssmax.ca/vtournb/h7702837
Rooms
Room details for 81 Mantz Crescent, Whitby
| Type | Dimensions | Description |
|---|---|---|
| Living Main | 3.78 x 5.64 | Laminate |
| Dining Main | 3.78 x 5.64 | Laminate |
| Family Main | 3.78 x 3.78 | Laminate, Open Concept |
| Kitchen Main | 3.78 x 3.10 | Stainless Steel Appl, Backsplash |
| Breakfast Main | 2.44 x 3.10 | Open Concept, W/O To Balcony |
| Master 2nd | 3.84 x 4.00 | W/I Closet, 4 Pc Ensuite |
| 2nd Br 2nd | 3.20 x 3.69 | Large Window |
| 3rd Br 2nd | 2.68 x 3.63 | Large Closet |
| Laundry 2nd | - | |
| Rec Bsmt | 3.10 x 1.85 | Laminate |
| Br Bsmt | 1.06 x 2.10 | Laminate |
| XXXXXXXX | XXX XX, XXXX |
XXXX XXX XXXX |
$XXX,XXX |
| XXX XX, XXXX |
XXXXXX XXX XXXX |
$XXX,XXX | |
| XXXXXXXX | XXX XX, XXXX |
XXXXXXX XXX XXXX |
|
| XXX XX, XXXX |
XXXXXX XXX XXXX |
$XXX,XXX | |
| XXXXXXXX | XXX XX, XXXX |
XXXXXXX XXX XXXX |
|
| XXX XX, XXXX |
XXXXXX XXX XXXX |
$XXX,XXX |
| XXXXXXXX XXXX | XXX XX, XXXX | $620,000 XXX XXXX |
| XXXXXXXX XXXXXX | XXX XX, XXXX | $649,800 XXX XXXX |
| XXXXXXXX XXXXXXX | XXX XX, XXXX | XXX XXXX |
| XXXXXXXX XXXXXX | XXX XX, XXXX | $689,000 XXX XXXX |
| XXXXXXXX XXXXXXX | XXX XX, XXXX | XXX XXXX |
| XXXXXXXX XXXXXX | XXX XX, XXXX | $689,800 XXX XXXX |

ÉIC Saint-Charles-Garnier
Elementary: CatholicSt Bernard Catholic School
Elementary: CatholicOrmiston Public School
Elementary: PublicFallingbrook Public School
Elementary: PublicSt Matthew the Evangelist Catholic School
Elementary: CatholicRobert Munsch Public School
Elementary: PublicÉSC Saint-Charles-Garnier
Secondary: CatholicAll Saints Catholic Secondary School
Secondary: CatholicAnderson Collegiate and Vocational Institute
Secondary: PublicFather Leo J Austin Catholic Secondary School
Secondary: CatholicDonald A Wilson Secondary School
Secondary: PublicSinclair Secondary School
Secondary: Public- 2 bath
- 3 bed
- 1100 sqft
309 Rossland Road West, Whitby, Ontario • L1N 3H8 • Williamsburg



