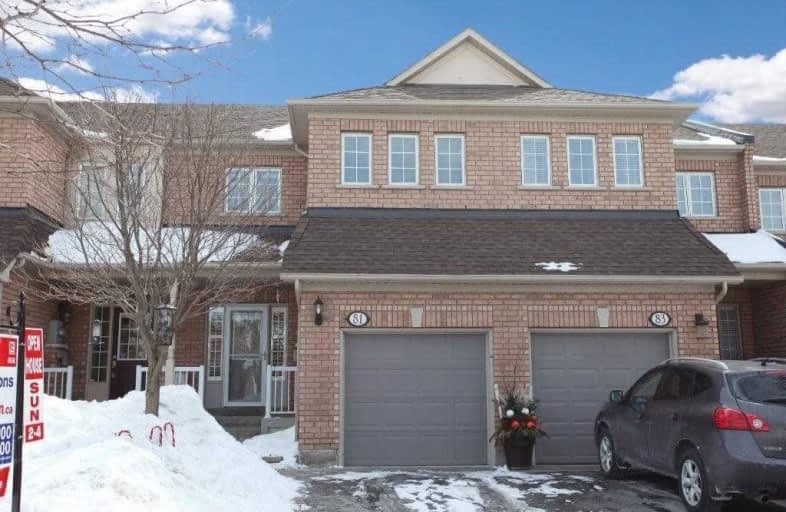Sold on Mar 10, 2019
Note: Property is not currently for sale or for rent.

-
Type: Att/Row/Twnhouse
-
Style: 2-Storey
-
Size: 1500 sqft
-
Lot Size: 19.72 x 115.12 Feet
-
Age: No Data
-
Taxes: $3,885 per year
-
Days on Site: 2 Days
-
Added: Mar 08, 2019 (2 days on market)
-
Updated:
-
Last Checked: 2 months ago
-
MLS®#: E4377992
-
Listed By: Re/max all-stars realty inc., brokerage
Prestigious Williamsburg Area Starter. Rarely Offered 4 Bedroom Located Near 4 Great Schools, Rocketship Park & Herber Downs Conservation Area, Libraries & Community Centre. Thousands In Upgrades. Finished Rec Room 17, Interlock Walkway 16, Cal. Shutters 16, Roof Reshingled 15, Storm Door 18, Back Door Screen 15, Ducts Cleaned 18, Microwave 18,Fresh Air Hook Up To Furnace 17. Pass Door From Inside The House To Garage . Don't Miss This One A Must See!
Extras
All Elf's, S/S Fridge, Stove, B/I Dishwasher, Microwave, Gb & E, Humidifier, Central Air, All Window Coverings, Electric Garage Door Opener. Hwt (R). 20 X 16 Deck.
Property Details
Facts for 81 Merchants Avenue, Whitby
Status
Days on Market: 2
Last Status: Sold
Sold Date: Mar 10, 2019
Closed Date: Jun 03, 2019
Expiry Date: Jun 30, 2019
Sold Price: $545,000
Unavailable Date: Mar 10, 2019
Input Date: Mar 08, 2019
Property
Status: Sale
Property Type: Att/Row/Twnhouse
Style: 2-Storey
Size (sq ft): 1500
Area: Whitby
Community: Williamsburg
Availability Date: June 3/Tba
Inside
Bedrooms: 4
Bathrooms: 3
Kitchens: 1
Rooms: 7
Den/Family Room: Yes
Air Conditioning: Central Air
Fireplace: No
Laundry Level: Lower
Central Vacuum: Y
Washrooms: 3
Utilities
Electricity: Yes
Gas: Yes
Building
Basement: Finished
Heat Type: Forced Air
Heat Source: Gas
Exterior: Brick
Exterior: Vinyl Siding
UFFI: No
Water Supply: Municipal
Special Designation: Unknown
Parking
Driveway: Private
Garage Spaces: 1
Garage Type: Built-In
Covered Parking Spaces: 2
Fees
Tax Year: 2018
Tax Legal Description: Pt Blk 148, Plan 40M2049, Pt 16 40R21321
Taxes: $3,885
Highlights
Feature: Park
Feature: Public Transit
Feature: Rec Centre
Feature: School
Land
Cross Street: Country Lane/Taunto
Municipality District: Whitby
Fronting On: South
Pool: None
Sewer: Sewers
Lot Depth: 115.12 Feet
Lot Frontage: 19.72 Feet
Open House
Open House Date: 2019-03-10
Open House Start: 02:00:00
Open House Finished: 04:00:00
Rooms
Room details for 81 Merchants Avenue, Whitby
| Type | Dimensions | Description |
|---|---|---|
| Kitchen Main | 2.81 x 2.64 | Tile Floor, Eat-In Kitchen, Stainless Steel Ap |
| Family Main | 3.05 x 5.01 | Hardwood Floor, Pot Lights, Large Window |
| Living Main | 2.91 x 4.31 | Hardwood Floor |
| Breakfast Main | 2.21 x 2.64 | Tile Floor, W/O To Deck |
| Master 2nd | 2.96 x 4.74 | Hardwood Floor, W/I Closet, 4 Pc Ensuite |
| Br 2nd | 2.81 x 3.91 | Hardwood Floor, Closet |
| Br 2nd | 2.85 x 3.48 | Hardwood Floor, Closet |
| Br 2nd | 3.71 x 3.05 | Hardwood Floor, Closet |
| Rec Bsmt | 4.71 x 5.51 | Broadloom, Pot Lights |
| XXXXXXXX | XXX XX, XXXX |
XXXX XXX XXXX |
$XXX,XXX |
| XXX XX, XXXX |
XXXXXX XXX XXXX |
$XXX,XXX |
| XXXXXXXX XXXX | XXX XX, XXXX | $545,000 XXX XXXX |
| XXXXXXXX XXXXXX | XXX XX, XXXX | $529,900 XXX XXXX |

All Saints Elementary Catholic School
Elementary: CatholicÉIC Saint-Charles-Garnier
Elementary: CatholicSt Luke the Evangelist Catholic School
Elementary: CatholicJack Miner Public School
Elementary: PublicCaptain Michael VandenBos Public School
Elementary: PublicWilliamsburg Public School
Elementary: PublicÉSC Saint-Charles-Garnier
Secondary: CatholicHenry Street High School
Secondary: PublicAll Saints Catholic Secondary School
Secondary: CatholicFather Leo J Austin Catholic Secondary School
Secondary: CatholicDonald A Wilson Secondary School
Secondary: PublicSinclair Secondary School
Secondary: Public

