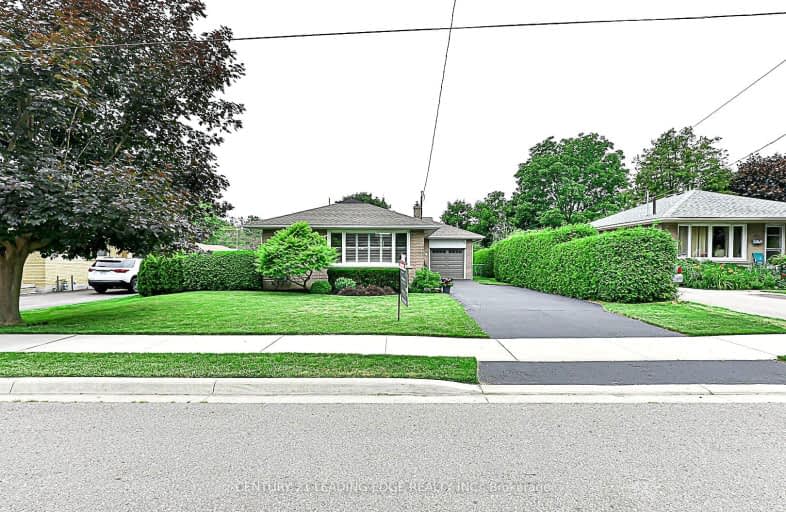Very Walkable
- Most errands can be accomplished on foot.
71
/100
Good Transit
- Some errands can be accomplished by public transportation.
51
/100
Somewhat Bikeable
- Most errands require a car.
45
/100

Earl A Fairman Public School
Elementary: Public
1.57 km
St John the Evangelist Catholic School
Elementary: Catholic
1.31 km
St Marguerite d'Youville Catholic School
Elementary: Catholic
0.76 km
West Lynde Public School
Elementary: Public
0.80 km
Sir William Stephenson Public School
Elementary: Public
0.78 km
Julie Payette
Elementary: Public
1.70 km
Henry Street High School
Secondary: Public
0.24 km
All Saints Catholic Secondary School
Secondary: Catholic
3.23 km
Anderson Collegiate and Vocational Institute
Secondary: Public
2.32 km
Father Leo J Austin Catholic Secondary School
Secondary: Catholic
4.55 km
Donald A Wilson Secondary School
Secondary: Public
3.04 km
Sinclair Secondary School
Secondary: Public
5.41 km
-
E. A. Fairman park
1.61km -
Kiwanis Heydenshore Park
Whitby ON L1N 0C1 2.88km -
Whitby Soccer Dome
695 ROSSLAND Rd W, Whitby ON 2.94km
-
RBC Royal Bank
307 Brock St S, Whitby ON L1N 4K3 0.72km -
Scotiabank
320 Thickson Rd S, Whitby ON L1N 9Z2 2.89km -
RBC Royal Bank ATM
1545 Rossland Rd E, Whitby ON L1N 9Y5 4.03km














