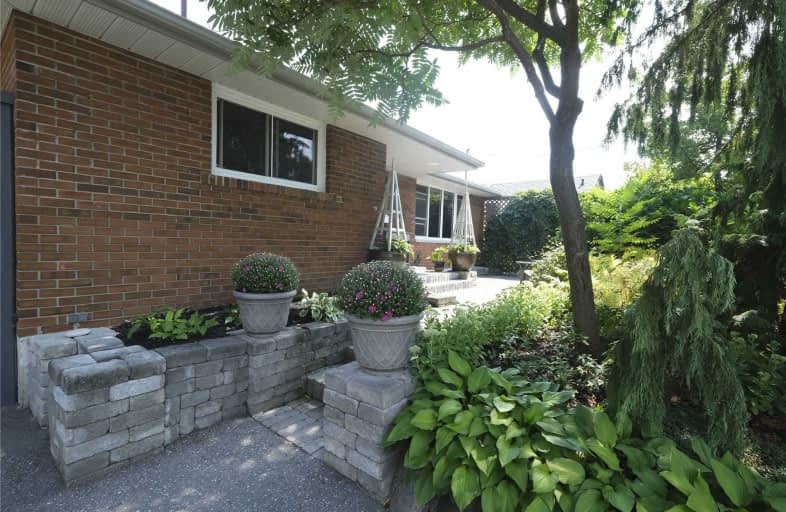
All Saints Elementary Catholic School
Elementary: Catholic
1.40 km
Earl A Fairman Public School
Elementary: Public
0.75 km
St John the Evangelist Catholic School
Elementary: Catholic
1.40 km
West Lynde Public School
Elementary: Public
1.96 km
St Matthew the Evangelist Catholic School
Elementary: Catholic
1.81 km
Julie Payette
Elementary: Public
1.18 km
ÉSC Saint-Charles-Garnier
Secondary: Catholic
3.15 km
Henry Street High School
Secondary: Public
1.96 km
All Saints Catholic Secondary School
Secondary: Catholic
1.44 km
Anderson Collegiate and Vocational Institute
Secondary: Public
1.95 km
Father Leo J Austin Catholic Secondary School
Secondary: Catholic
2.59 km
Donald A Wilson Secondary School
Secondary: Public
1.34 km





