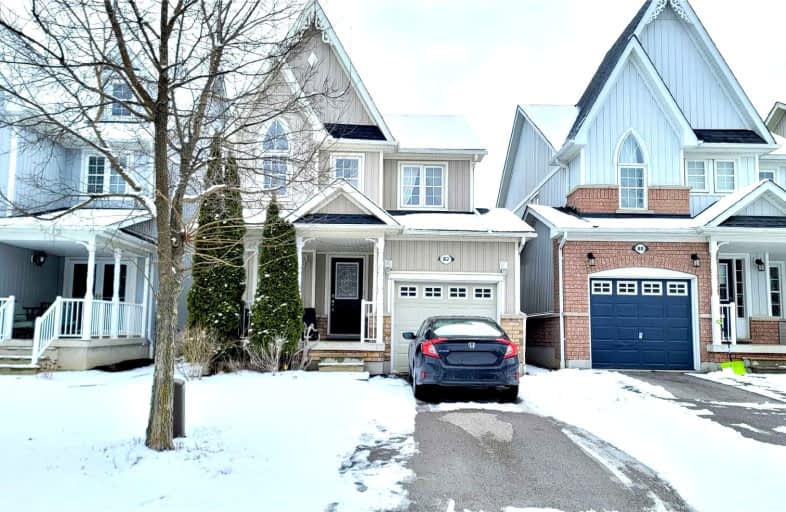Car-Dependent
- Almost all errands require a car.
4
/100
Some Transit
- Most errands require a car.
31
/100
Somewhat Bikeable
- Most errands require a car.
34
/100

St Leo Catholic School
Elementary: Catholic
0.51 km
Meadowcrest Public School
Elementary: Public
1.82 km
St John Paull II Catholic Elementary School
Elementary: Catholic
1.12 km
Winchester Public School
Elementary: Public
0.82 km
Blair Ridge Public School
Elementary: Public
0.69 km
Brooklin Village Public School
Elementary: Public
0.50 km
ÉSC Saint-Charles-Garnier
Secondary: Catholic
5.63 km
Brooklin High School
Secondary: Public
1.29 km
All Saints Catholic Secondary School
Secondary: Catholic
8.23 km
Father Leo J Austin Catholic Secondary School
Secondary: Catholic
6.26 km
Donald A Wilson Secondary School
Secondary: Public
8.41 km
Sinclair Secondary School
Secondary: Public
5.37 km
-
Carson Park
Brooklin ON 0.64km -
Cachet Park
140 Cachet Blvd, Whitby ON 0.68km -
Cochrane Street Off Leash Dog Park
4.05km
-
RBC Royal Bank
480 Taunton Rd E (Baldwin), Whitby ON L1N 5R5 5.77km -
Scotiabank
285 Taunton Rd E, Oshawa ON L1G 3V2 7.25km -
TD Bank Financial Group
3050 Garden St (at Rossland Rd), Whitby ON L1R 2G7 7.31km









