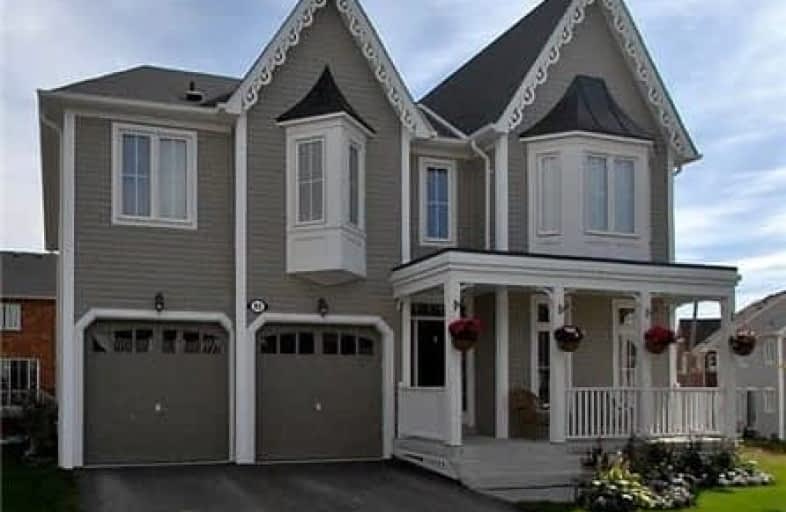Sold on Jul 13, 2017
Note: Property is not currently for sale or for rent.

-
Type: Detached
-
Style: 2-Storey
-
Size: 2500 sqft
-
Lot Size: 50.39 x 0 Feet
-
Age: 6-15 years
-
Taxes: $6,302 per year
-
Days on Site: 7 Days
-
Added: Sep 07, 2019 (1 week on market)
-
Updated:
-
Last Checked: 2 months ago
-
MLS®#: E3863268
-
Listed By: Coldwell banker - r.m.r. real estate, brokerage
Brooklin's Tribute Built Virginia Model 3000 Sq/Ft. Features 4 Beds/4 Baths. Soaring 9 Ft Ceilings On Main Floor, Stunning Oak Staircase, Hardwood Floors, Formal Living/Dining Room. Family Room With Huge Bay Window And Cozy Gas Fireplace. Oversized Gourmet Kitchen Ideal For Entertaining With Upgraded Extra Tall Cabinets, Both Upper & Lower Mount Lighting, New Quartz Counters ('16), Double Pantry, S/S Appliances, Breakfast Bar, Custom Backsplash
Extras
& W/O To Large 2 Tiered Deck & Premium Pool Sized Lot. Large Master Retreat, W/I Closet & Seamless Glass Enclosure In 5 Piece Ensuite. This Brooklin Beauty Has It All. Include: S/S Fridge, Stove, Dishwasher, Over The Range Microwave, Elf's.
Property Details
Facts for 82 Strandmore Circle, Whitby
Status
Days on Market: 7
Last Status: Sold
Sold Date: Jul 13, 2017
Closed Date: Sep 28, 2017
Expiry Date: Oct 31, 2017
Sold Price: $889,000
Unavailable Date: Jul 13, 2017
Input Date: Jul 06, 2017
Property
Status: Sale
Property Type: Detached
Style: 2-Storey
Size (sq ft): 2500
Age: 6-15
Area: Whitby
Community: Brooklin
Availability Date: Tba
Inside
Bedrooms: 4
Bathrooms: 4
Kitchens: 1
Rooms: 9
Den/Family Room: Yes
Air Conditioning: Central Air
Fireplace: Yes
Laundry Level: Main
Central Vacuum: N
Washrooms: 4
Building
Basement: Full
Basement 2: Unfinished
Heat Type: Forced Air
Heat Source: Gas
Exterior: Vinyl Siding
Water Supply: Municipal
Special Designation: Unknown
Retirement: N
Parking
Driveway: Private
Garage Spaces: 2
Garage Type: Attached
Covered Parking Spaces: 4
Total Parking Spaces: 6
Fees
Tax Year: 2016
Tax Legal Description: Lot 71, Plan 40M2326 Town Of Whitby
Taxes: $6,302
Land
Cross Street: Carnwith & Montgomer
Municipality District: Whitby
Fronting On: East
Parcel Number: 265721931
Pool: None
Sewer: Sewers
Lot Frontage: 50.39 Feet
Lot Irregularities: Irregular*
Additional Media
- Virtual Tour: http://www.homesandland.com/VirtualTour/?44269432&VirtualTourId=4996031
Rooms
Room details for 82 Strandmore Circle, Whitby
| Type | Dimensions | Description |
|---|---|---|
| Living Main | 3.66 x 3.96 | Hardwood Floor, California Shutters |
| Dining Main | 3.32 x 5.21 | Hardwood Floor |
| Kitchen Main | 4.66 x 6.01 | Quartz Counter, Ceramic Floor |
| Family Main | 4.11 x 5.03 | Gas Fireplace |
| Laundry Main | 1.95 x 2.47 | |
| Master Upper | 3.78 x 7.13 | Broadloom, 5 Pc Ensuite, His/Hers Closets |
| 2nd Br Upper | 3.69 x 4.08 | Broadloom |
| 3rd Br Upper | 3.59 x 3.75 | 3 Pc Ensuite, Broadloom |
| 4th Br Upper | 3.69 x 3.39 | Large Window |
| Study Upper | 2.38 x 4.33 | Broadloom |
| XXXXXXXX | XXX XX, XXXX |
XXXX XXX XXXX |
$XXX,XXX |
| XXX XX, XXXX |
XXXXXX XXX XXXX |
$XXX,XXX | |
| XXXXXXXX | XXX XX, XXXX |
XXXXXXX XXX XXXX |
|
| XXX XX, XXXX |
XXXXXX XXX XXXX |
$XXX,XXX | |
| XXXXXXXX | XXX XX, XXXX |
XXXXXXX XXX XXXX |
|
| XXX XX, XXXX |
XXXXXX XXX XXXX |
$XXX,XXX | |
| XXXXXXXX | XXX XX, XXXX |
XXXXXXX XXX XXXX |
|
| XXX XX, XXXX |
XXXXXX XXX XXXX |
$XXX,XXX | |
| XXXXXXXX | XXX XX, XXXX |
XXXXXXX XXX XXXX |
|
| XXX XX, XXXX |
XXXXXX XXX XXXX |
$XXX,XXX | |
| XXXXXXXX | XXX XX, XXXX |
XXXXXXX XXX XXXX |
|
| XXX XX, XXXX |
XXXXXX XXX XXXX |
$XXX,XXX |
| XXXXXXXX XXXX | XXX XX, XXXX | $889,000 XXX XXXX |
| XXXXXXXX XXXXXX | XXX XX, XXXX | $889,000 XXX XXXX |
| XXXXXXXX XXXXXXX | XXX XX, XXXX | XXX XXXX |
| XXXXXXXX XXXXXX | XXX XX, XXXX | $945,000 XXX XXXX |
| XXXXXXXX XXXXXXX | XXX XX, XXXX | XXX XXXX |
| XXXXXXXX XXXXXX | XXX XX, XXXX | $949,900 XXX XXXX |
| XXXXXXXX XXXXXXX | XXX XX, XXXX | XXX XXXX |
| XXXXXXXX XXXXXX | XXX XX, XXXX | $974,900 XXX XXXX |
| XXXXXXXX XXXXXXX | XXX XX, XXXX | XXX XXXX |
| XXXXXXXX XXXXXX | XXX XX, XXXX | $989,900 XXX XXXX |
| XXXXXXXX XXXXXXX | XXX XX, XXXX | XXX XXXX |
| XXXXXXXX XXXXXX | XXX XX, XXXX | $989,900 XXX XXXX |

St Leo Catholic School
Elementary: CatholicMeadowcrest Public School
Elementary: PublicSt Bridget Catholic School
Elementary: CatholicWinchester Public School
Elementary: PublicBrooklin Village Public School
Elementary: PublicChris Hadfield P.S. (Elementary)
Elementary: PublicÉSC Saint-Charles-Garnier
Secondary: CatholicBrooklin High School
Secondary: PublicAll Saints Catholic Secondary School
Secondary: CatholicFather Leo J Austin Catholic Secondary School
Secondary: CatholicDonald A Wilson Secondary School
Secondary: PublicSinclair Secondary School
Secondary: Public- 4 bath
- 4 bed
52 Wessex Drive, Whitby, Ontario • L1M 2C3 • Brooklin



