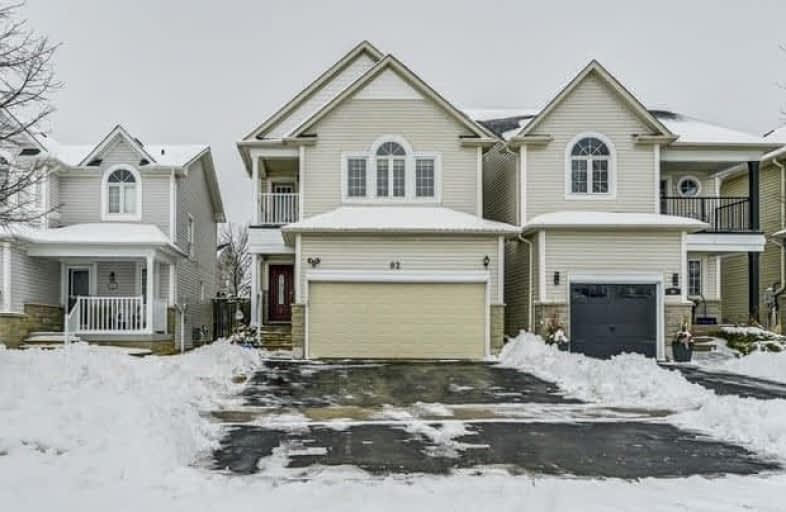Note: Property is not currently for sale or for rent.

-
Type: Detached
-
Style: 2-Storey
-
Lot Size: 30 x 115 Feet
-
Age: 16-30 years
-
Taxes: $5,471 per year
-
Days on Site: 9 Days
-
Added: Feb 24, 2021 (1 week on market)
-
Updated:
-
Last Checked: 1 month ago
-
MLS®#: E5125771
-
Listed By: Sutton group-heritage realty inc., brokerage
This Beautiful Unique Brooklin Home Is Located On A Family Friendly Quiet Street. Open Concept With Five Bdrms. Plenty Of Upgrades! Newer Kitchen('19), Roof('14), Hrdw Flrs On Main ('15), Bathrms('19), Upstairs Carpet('21), Garage Door('16), Front Door('19). Prof Freshly Painted. Finished Bsmt With Add'nl Bdrm, 3Pc Bath & Living Rm. Main Floor Laundry, Garage Access. Walk-Out From Bdrm To Balcony. Walking Distance To Schools & Parks. Close To 407 & Shopping.
Extras
Stove, Fridge, B/I Dishwasher, Washer, Dryer, All Window Coverings, Professionally Finished Basement, Backyard Shed.
Property Details
Facts for 82 Tunney Place, Whitby
Status
Days on Market: 9
Last Status: Sold
Sold Date: Mar 05, 2021
Closed Date: May 06, 2021
Expiry Date: May 31, 2021
Sold Price: $885,000
Unavailable Date: Mar 05, 2021
Input Date: Feb 24, 2021
Prior LSC: Listing with no contract changes
Property
Status: Sale
Property Type: Detached
Style: 2-Storey
Age: 16-30
Area: Whitby
Community: Brooklin
Availability Date: 60 Days Tba
Inside
Bedrooms: 5
Bedrooms Plus: 1
Bathrooms: 4
Kitchens: 1
Rooms: 10
Den/Family Room: Yes
Air Conditioning: Central Air
Fireplace: No
Washrooms: 4
Building
Basement: Finished
Basement 2: Full
Heat Type: Forced Air
Heat Source: Gas
Exterior: Stone
Exterior: Vinyl Siding
Water Supply: Municipal
Special Designation: Unknown
Parking
Driveway: Pvt Double
Garage Spaces: 2
Garage Type: Attached
Covered Parking Spaces: 2
Total Parking Spaces: 4
Fees
Tax Year: 2020
Tax Legal Description: Pt Lt 49, Pl 40M2061, Pt 6 40R20767 Whitby **
Taxes: $5,471
Highlights
Feature: Fenced Yard
Feature: Public Transit
Feature: School
Land
Cross Street: Ashburn/Holstead
Municipality District: Whitby
Fronting On: East
Pool: None
Sewer: Sewers
Lot Depth: 115 Feet
Lot Frontage: 30 Feet
Acres: < .50
Additional Media
- Virtual Tour: https://tours.jeffreygunn.com/public/vtour/display/1785334?idx=1#!/
Rooms
Room details for 82 Tunney Place, Whitby
| Type | Dimensions | Description |
|---|---|---|
| Living Main | 4.57 x 6.12 | Hardwood Floor |
| Dining Main | 4.57 x 6.12 | Hardwood Floor |
| Kitchen Main | 3.05 x 3.26 | Breakfast Area, Plank Floor |
| Breakfast Main | 2.74 x 3.26 | Combined W/Kitchen, Plank Floor |
| Family Main | 3.35 x 5.12 | Hardwood Floor |
| Master 2nd | 3.84 x 4.75 | Broadloom |
| 2nd Br 2nd | 3.54 x 3.54 | Broadloom |
| 3rd Br 2nd | 3.17 x 4.57 | Broadloom |
| 4th Br 2nd | 3.17 x 3.66 | Broadloom |
| 5th Br 2nd | 3.04 x 3.20 | Broadloom |
| Br Bsmt | 5.03 x 5.94 | Laminate |
| Rec Bsmt | 5.03 x 6.86 | Laminate |
| XXXXXXXX | XXX XX, XXXX |
XXXX XXX XXXX |
$XXX,XXX |
| XXX XX, XXXX |
XXXXXX XXX XXXX |
$XXX,XXX | |
| XXXXXXXX | XXX XX, XXXX |
XXXX XXX XXXX |
$XXX,XXX |
| XXX XX, XXXX |
XXXXXX XXX XXXX |
$XXX,XXX |
| XXXXXXXX XXXX | XXX XX, XXXX | $885,000 XXX XXXX |
| XXXXXXXX XXXXXX | XXX XX, XXXX | $875,000 XXX XXXX |
| XXXXXXXX XXXX | XXX XX, XXXX | $515,000 XXX XXXX |
| XXXXXXXX XXXXXX | XXX XX, XXXX | $519,900 XXX XXXX |

St Leo Catholic School
Elementary: CatholicMeadowcrest Public School
Elementary: PublicSt Bridget Catholic School
Elementary: CatholicWinchester Public School
Elementary: PublicBrooklin Village Public School
Elementary: PublicChris Hadfield P.S. (Elementary)
Elementary: PublicÉSC Saint-Charles-Garnier
Secondary: CatholicBrooklin High School
Secondary: PublicAll Saints Catholic Secondary School
Secondary: CatholicFather Leo J Austin Catholic Secondary School
Secondary: CatholicDonald A Wilson Secondary School
Secondary: PublicSinclair Secondary School
Secondary: Public

