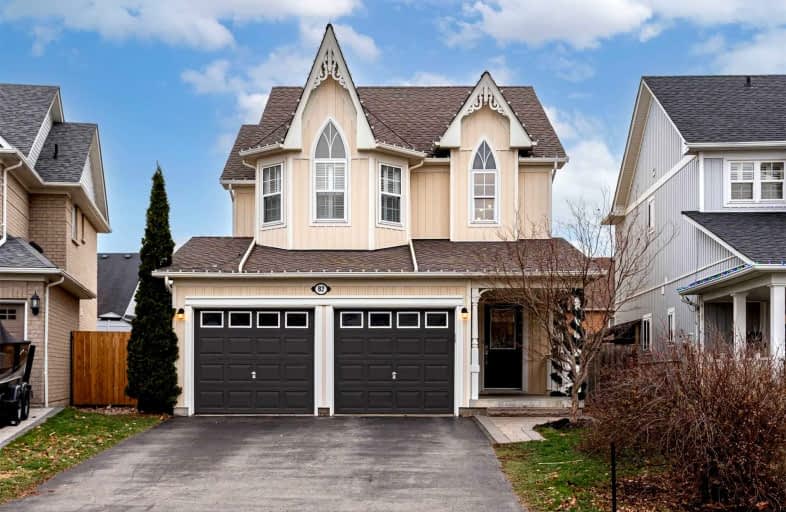
St Leo Catholic School
Elementary: Catholic
0.67 km
Meadowcrest Public School
Elementary: Public
1.77 km
St John Paull II Catholic Elementary School
Elementary: Catholic
0.48 km
Winchester Public School
Elementary: Public
0.62 km
Blair Ridge Public School
Elementary: Public
0.27 km
Brooklin Village Public School
Elementary: Public
1.20 km
Father Donald MacLellan Catholic Sec Sch Catholic School
Secondary: Catholic
6.90 km
ÉSC Saint-Charles-Garnier
Secondary: Catholic
4.98 km
Brooklin High School
Secondary: Public
1.63 km
All Saints Catholic Secondary School
Secondary: Catholic
7.59 km
Father Leo J Austin Catholic Secondary School
Secondary: Catholic
5.53 km
Sinclair Secondary School
Secondary: Public
4.64 km











