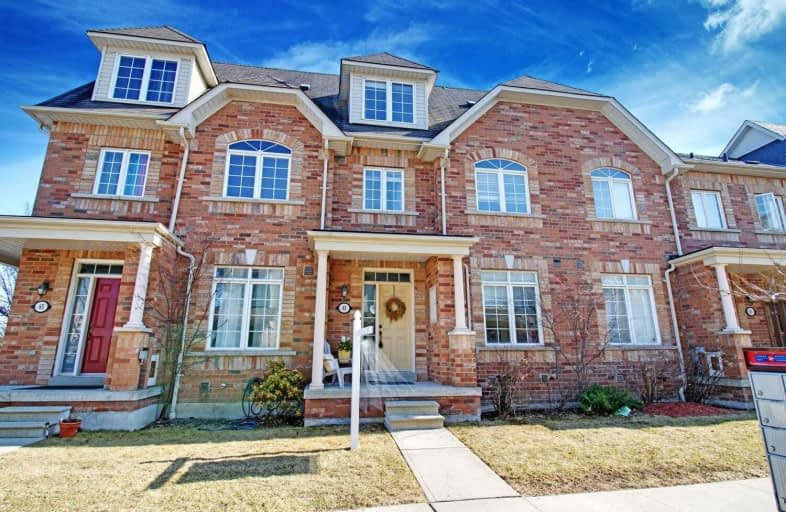
St Bernard Catholic School
Elementary: Catholic
1.17 km
Ormiston Public School
Elementary: Public
0.92 km
Fallingbrook Public School
Elementary: Public
1.40 km
St Matthew the Evangelist Catholic School
Elementary: Catholic
0.73 km
Glen Dhu Public School
Elementary: Public
0.81 km
Pringle Creek Public School
Elementary: Public
1.42 km
ÉSC Saint-Charles-Garnier
Secondary: Catholic
2.16 km
All Saints Catholic Secondary School
Secondary: Catholic
1.92 km
Anderson Collegiate and Vocational Institute
Secondary: Public
2.11 km
Father Leo J Austin Catholic Secondary School
Secondary: Catholic
1.27 km
Donald A Wilson Secondary School
Secondary: Public
1.96 km
Sinclair Secondary School
Secondary: Public
2.09 km





