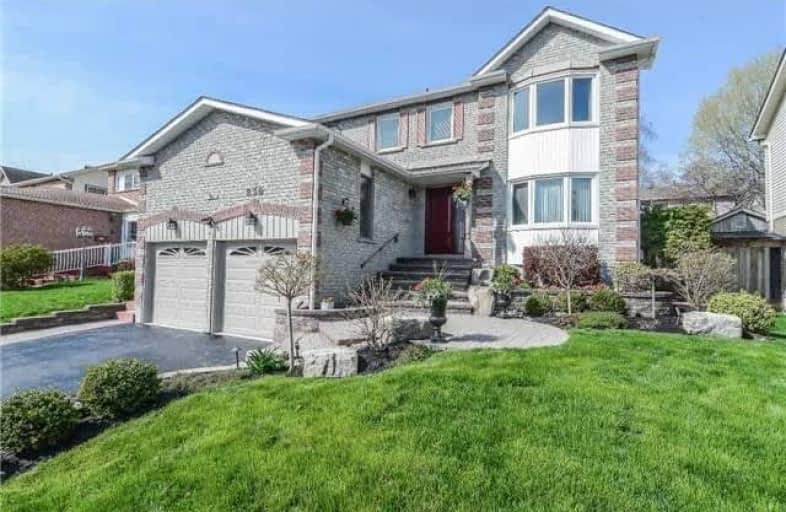Sold on Jun 06, 2017
Note: Property is not currently for sale or for rent.

-
Type: Detached
-
Style: 2-Storey
-
Lot Size: 50.1 x 0 Feet
-
Age: No Data
-
Taxes: $4,582 per year
-
Days on Site: 19 Days
-
Added: Sep 07, 2019 (2 weeks on market)
-
Updated:
-
Last Checked: 2 months ago
-
MLS®#: E3807634
-
Listed By: Re/max jazz inc., brokerage
Welcome Home To This 4 Bdrm Home Located In Desirable Williamsburg, Whitby. This Home Boasts Of A Professionally Landscaped Front Offering Beautiful Curb Appeal & A Professionally Landscaped Backyard Oasis. Enjoy The In-Ground Heated Pool Or Sit On The Patio Surrounded By Gardens! All Big Ticket Items Have Been Completed Over The Past 7 Years!(Window/Roof/Landscaping/Ac/Furnace). Too Many To List! Walk To Tennis Courts/Children's Park & Close To Bike Path!
Extras
Master Has Separate Make-Up Area/Sink! Wood Burning Fire Place In Family Rm. Garage A Must See For Additional Upper Storage Space. Side Entrance To Laundry! Inc., Fridge/Stove/Dish Washer/Wash/Dry/Bsmt Freezer!
Property Details
Facts for 830 White Ash Drive, Whitby
Status
Days on Market: 19
Last Status: Sold
Sold Date: Jun 06, 2017
Closed Date: Aug 24, 2017
Expiry Date: Jul 28, 2017
Sold Price: $675,000
Unavailable Date: Jun 06, 2017
Input Date: May 18, 2017
Prior LSC: Sold
Property
Status: Sale
Property Type: Detached
Style: 2-Storey
Area: Whitby
Community: Williamsburg
Availability Date: 60/90/Tba
Inside
Bedrooms: 4
Bathrooms: 4
Kitchens: 1
Rooms: 8
Den/Family Room: Yes
Air Conditioning: Central Air
Fireplace: Yes
Laundry Level: Main
Washrooms: 4
Building
Basement: Finished
Basement 2: Full
Heat Type: Forced Air
Heat Source: Gas
Exterior: Brick
Exterior: Vinyl Siding
Water Supply: Municipal
Special Designation: Unknown
Parking
Driveway: Private
Garage Spaces: 2
Garage Type: Attached
Covered Parking Spaces: 2
Total Parking Spaces: 4
Fees
Tax Year: 2017
Tax Legal Description: Pcl 25-1, Sec M1148; Lt25, Pl M1148; S/T A Right *
Taxes: $4,582
Highlights
Feature: Fenced Yard
Feature: Library
Feature: Park
Feature: Place Of Worship
Feature: Public Transit
Feature: School
Land
Cross Street: White Ash/Cochrane
Municipality District: Whitby
Fronting On: East
Parcel Number: 265420087
Pool: Inground
Sewer: Sewers
Lot Frontage: 50.1 Feet
Lot Irregularities: Irregular
Additional Media
- Virtual Tour: https://video214.com/play/g7SB5i54piEh5RoouIling/s/dark
Rooms
Room details for 830 White Ash Drive, Whitby
| Type | Dimensions | Description |
|---|---|---|
| Kitchen Ground | 3.30 x 4.40 | Pot Lights |
| Dining Ground | 3.40 x 3.60 | Broadloom |
| Living Ground | 3.40 x 4.60 | Broadloom |
| Family Ground | 3.31 x 4.63 | Fireplace |
| Master 2nd | 3.51 x 4.70 | Ensuite Bath |
| 2nd Br 2nd | 3.03 x 3.30 | Broadloom |
| 3rd Br 2nd | 3.03 x 4.44 | Broadloom |
| 4th Br 2nd | 3.01 x 3.06 | Broadloom |
| Rec Bsmt | 6.30 x 6.60 | 2 Pc Bath |
| XXXXXXXX | XXX XX, XXXX |
XXXX XXX XXXX |
$XXX,XXX |
| XXX XX, XXXX |
XXXXXX XXX XXXX |
$XXX,XXX | |
| XXXXXXXX | XXX XX, XXXX |
XXXXXXX XXX XXXX |
|
| XXX XX, XXXX |
XXXXXX XXX XXXX |
$XXX,XXX | |
| XXXXXXXX | XXX XX, XXXX |
XXXXXXX XXX XXXX |
|
| XXX XX, XXXX |
XXXXXX XXX XXXX |
$XXX,XXX |
| XXXXXXXX XXXX | XXX XX, XXXX | $675,000 XXX XXXX |
| XXXXXXXX XXXXXX | XXX XX, XXXX | $699,900 XXX XXXX |
| XXXXXXXX XXXXXXX | XXX XX, XXXX | XXX XXXX |
| XXXXXXXX XXXXXX | XXX XX, XXXX | $789,900 XXX XXXX |
| XXXXXXXX XXXXXXX | XXX XX, XXXX | XXX XXXX |
| XXXXXXXX XXXXXX | XXX XX, XXXX | $749,900 XXX XXXX |

All Saints Elementary Catholic School
Elementary: CatholicEarl A Fairman Public School
Elementary: PublicSt John the Evangelist Catholic School
Elementary: CatholicColonel J E Farewell Public School
Elementary: PublicJack Miner Public School
Elementary: PublicCaptain Michael VandenBos Public School
Elementary: PublicÉSC Saint-Charles-Garnier
Secondary: CatholicHenry Street High School
Secondary: PublicAll Saints Catholic Secondary School
Secondary: CatholicFather Leo J Austin Catholic Secondary School
Secondary: CatholicDonald A Wilson Secondary School
Secondary: PublicSinclair Secondary School
Secondary: Public- 3 bath
- 4 bed
118 Crawforth Street, Whitby, Ontario • L1N 3S3 • Blue Grass Meadows
- 4 bath
- 4 bed
314 Pitt Street West, Whitby, Ontario • L1N 1L1 • Downtown Whitby




