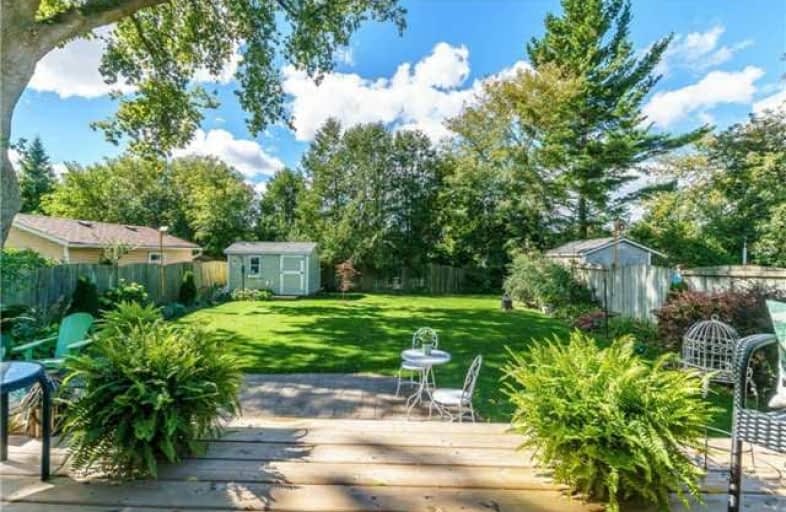
All Saints Elementary Catholic School
Elementary: Catholic
1.41 km
Earl A Fairman Public School
Elementary: Public
0.83 km
St John the Evangelist Catholic School
Elementary: Catholic
1.47 km
Ormiston Public School
Elementary: Public
2.01 km
St Matthew the Evangelist Catholic School
Elementary: Catholic
1.75 km
Julie Payette
Elementary: Public
1.17 km
ÉSC Saint-Charles-Garnier
Secondary: Catholic
3.10 km
Henry Street High School
Secondary: Public
2.02 km
All Saints Catholic Secondary School
Secondary: Catholic
1.46 km
Anderson Collegiate and Vocational Institute
Secondary: Public
1.92 km
Father Leo J Austin Catholic Secondary School
Secondary: Catholic
2.51 km
Donald A Wilson Secondary School
Secondary: Public
1.36 km










