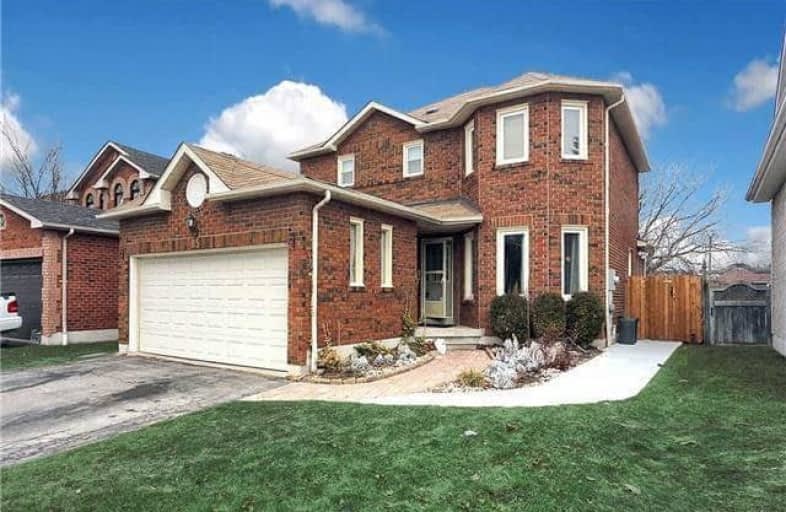Somewhat Walkable
- Some errands can be accomplished on foot.
52
/100
Some Transit
- Most errands require a car.
47
/100
Somewhat Bikeable
- Most errands require a car.
47
/100

St Theresa Catholic School
Elementary: Catholic
1.70 km
ÉÉC Jean-Paul II
Elementary: Catholic
0.69 km
C E Broughton Public School
Elementary: Public
1.52 km
Sir William Stephenson Public School
Elementary: Public
0.46 km
Pringle Creek Public School
Elementary: Public
2.20 km
Julie Payette
Elementary: Public
1.48 km
Henry Street High School
Secondary: Public
1.14 km
All Saints Catholic Secondary School
Secondary: Catholic
3.73 km
Anderson Collegiate and Vocational Institute
Secondary: Public
1.71 km
Father Leo J Austin Catholic Secondary School
Secondary: Catholic
4.38 km
Donald A Wilson Secondary School
Secondary: Public
3.57 km
Sinclair Secondary School
Secondary: Public
5.27 km
-
Central Park
Michael Blvd, Whitby ON 1.85km -
Kiwanis Heydenshore Park
Whitby ON L1N 0C1 2.59km -
Limerick Park
Donegal Ave, Oshawa ON 3.26km
-
TD Bank Financial Group
80 Thickson Rd N (Nichol Ave), Whitby ON L1N 3R1 1.83km -
Canmor Merchant Svc
600 Euclid St, Whitby ON L1N 5C2 2.1km -
Scotiabank
800 King St W (Thornton), Oshawa ON L1J 2L5 3.59km














