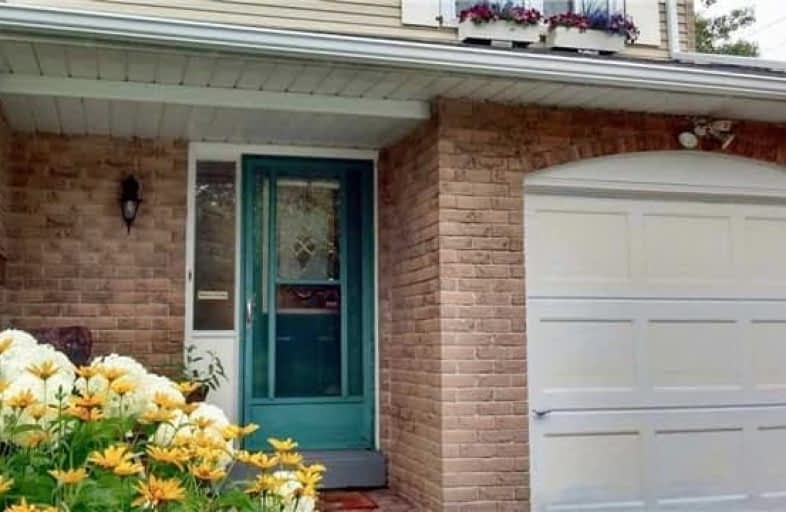Sold on Mar 16, 2018
Note: Property is not currently for sale or for rent.

-
Type: Att/Row/Twnhouse
-
Style: 2-Storey
-
Lot Size: 43.36 x 130.88 Feet
-
Age: No Data
-
Taxes: $3,496 per year
-
Days on Site: 50 Days
-
Added: Sep 07, 2019 (1 month on market)
-
Updated:
-
Last Checked: 2 months ago
-
MLS®#: E4027964
-
Listed By: Re/max rouge river realty ltd., brokerage
End Unit With Double Lot & Bigger Yard Than Many Detached Homes! Oversized Drive Easily Fits 4 Cars! Warm & Sunny, Well Loved & Updated! Gorgeous Hardwood On Main Floor; Reno'd Kitchen With Wall Of Pantry Cupboards; Garage Entry To Home; Generous Master Suite With Huge Walk-In Closet & Semi-Ensuite Bath; New Carpet On Stairs/Upper Hall; Finished Bsmt With Spacious Rec Room & Loads Of Storage. Fully Fenced Yard Boasts Large Deck, Lovely Pond & Low Maintenance
Extras
Perennial Gardens! Incl: Fridge, Stove, B/I Dw, Garburator, All Light Fixtures, Wdw Coverings (Excl Bdrm Drapes), Gb&E, Cac, Hwt, Gdo & Remote. Washer/Dryer Negotiable. Easy Access To Whitby Go, Durham Transit, 401 & Many Retail Amenities!
Property Details
Facts for 855 Hyland Street, Whitby
Status
Days on Market: 50
Last Status: Sold
Sold Date: Mar 16, 2018
Closed Date: May 25, 2018
Expiry Date: Mar 26, 2018
Sold Price: $525,000
Unavailable Date: Mar 16, 2018
Input Date: Jan 24, 2018
Property
Status: Sale
Property Type: Att/Row/Twnhouse
Style: 2-Storey
Area: Whitby
Community: Downtown Whitby
Availability Date: 60 Days/Tba
Inside
Bedrooms: 3
Bathrooms: 2
Kitchens: 1
Rooms: 6
Den/Family Room: No
Air Conditioning: Central Air
Fireplace: No
Washrooms: 2
Building
Basement: Finished
Heat Type: Forced Air
Heat Source: Gas
Exterior: Brick
Exterior: Vinyl Siding
Water Supply: Municipal
Special Designation: Unknown
Parking
Driveway: Pvt Double
Garage Spaces: 1
Garage Type: Attached
Covered Parking Spaces: 4
Total Parking Spaces: 5
Fees
Tax Year: 2017
Tax Legal Description: Plan M1168 Lot 49
Taxes: $3,496
Highlights
Feature: Fenced Yard
Feature: Park
Feature: Public Transit
Land
Cross Street: Garden/ Burns
Municipality District: Whitby
Fronting On: South
Pool: None
Sewer: Sewers
Lot Depth: 130.88 Feet
Lot Frontage: 43.36 Feet
Lot Irregularities: Slighlty Irreg (Curve
Rooms
Room details for 855 Hyland Street, Whitby
| Type | Dimensions | Description |
|---|---|---|
| Living Ground | 3.10 x 5.44 | Hardwood Floor, W/O To Deck, French Doors |
| Dining Ground | 2.50 x 3.33 | Hardwood Floor, Combined W/Living, L-Shaped Room |
| Kitchen Ground | 2.54 x 3.96 | Renovated, Pantry, B/I Dishwasher |
| Master 2nd | 3.72 x 4.55 | W/I Closet, Semi Ensuite |
| 2nd Br 2nd | 2.80 x 4.85 | Double Closet |
| 3rd Br 2nd | 2.90 x 3.60 | Double Closet |
| Rec Bsmt | 3.83 x 5.66 |
| XXXXXXXX | XXX XX, XXXX |
XXXX XXX XXXX |
$XXX,XXX |
| XXX XX, XXXX |
XXXXXX XXX XXXX |
$XXX,XXX | |
| XXXXXXXX | XXX XX, XXXX |
XXXXXXXX XXX XXXX |
|
| XXX XX, XXXX |
XXXXXX XXX XXXX |
$XXX,XXX |
| XXXXXXXX XXXX | XXX XX, XXXX | $525,000 XXX XXXX |
| XXXXXXXX XXXXXX | XXX XX, XXXX | $529,900 XXX XXXX |
| XXXXXXXX XXXXXXXX | XXX XX, XXXX | XXX XXXX |
| XXXXXXXX XXXXXX | XXX XX, XXXX | $539,900 XXX XXXX |

St Theresa Catholic School
Elementary: CatholicÉÉC Jean-Paul II
Elementary: CatholicC E Broughton Public School
Elementary: PublicSir William Stephenson Public School
Elementary: PublicPringle Creek Public School
Elementary: PublicJulie Payette
Elementary: PublicHenry Street High School
Secondary: PublicAll Saints Catholic Secondary School
Secondary: CatholicAnderson Collegiate and Vocational Institute
Secondary: PublicFather Leo J Austin Catholic Secondary School
Secondary: CatholicDonald A Wilson Secondary School
Secondary: PublicSinclair Secondary School
Secondary: Public

