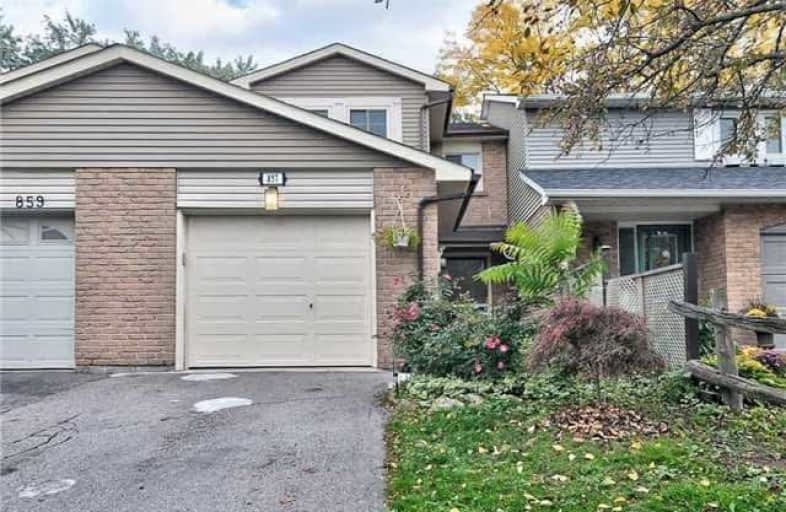Sold on Mar 06, 2019
Note: Property is not currently for sale or for rent.

-
Type: Att/Row/Twnhouse
-
Style: 2-Storey
-
Size: 1500 sqft
-
Lot Size: 20 x 127.75 Feet
-
Age: No Data
-
Taxes: $3,283 per year
-
Days on Site: 28 Days
-
Added: Feb 06, 2019 (4 weeks on market)
-
Updated:
-
Last Checked: 2 months ago
-
MLS®#: E4354217
-
Listed By: Homecomfort realty inc., brokerage
Great Affordable Home To Start With. Conveniently Accessible To Hwy 401. Quiet Neighborhood With Mature Trees. No Sidewalk To Clean In Winter. Large Private Backyard. Granite Kitchen Countertop With Extra Lighting In The Kitchen.
Extras
New Shingles Installed In 2017, New Water Heater Installed In 2015. New Attic Insulation Installed In 2015.
Property Details
Facts for 857 Hyland Street, Whitby
Status
Days on Market: 28
Last Status: Sold
Sold Date: Mar 06, 2019
Closed Date: Apr 30, 2019
Expiry Date: Jun 30, 2019
Sold Price: $495,000
Unavailable Date: Mar 06, 2019
Input Date: Feb 06, 2019
Property
Status: Sale
Property Type: Att/Row/Twnhouse
Style: 2-Storey
Size (sq ft): 1500
Area: Whitby
Community: Downtown Whitby
Availability Date: Flexible
Inside
Bedrooms: 3
Bathrooms: 2
Kitchens: 1
Rooms: 6
Den/Family Room: Yes
Air Conditioning: Central Air
Fireplace: No
Washrooms: 2
Building
Basement: Half
Heat Type: Forced Air
Heat Source: Gas
Exterior: Alum Siding
Exterior: Brick
Water Supply: Municipal
Special Designation: Unknown
Parking
Driveway: Private
Garage Spaces: 1
Garage Type: Attached
Covered Parking Spaces: 2
Fees
Tax Year: 2018
Tax Legal Description: Pcl 48-1, Sec M1168, Lt48, Pl M1168
Taxes: $3,283
Land
Cross Street: Garden/Burns
Municipality District: Whitby
Fronting On: South
Pool: None
Sewer: None
Lot Depth: 127.75 Feet
Lot Frontage: 20 Feet
Rooms
Room details for 857 Hyland Street, Whitby
| Type | Dimensions | Description |
|---|---|---|
| Living Main | 4.89 x 5.14 | Hardwood Floor, Combined W/Dining, W/O To Deck |
| Dining Main | 4.89 x 5.14 | Hardwood Floor, Combined W/Living |
| Kitchen Main | 2.68 x 4.55 | Ceramic Floor, Ceramic Back Splas, Granite Counter |
| Master Upper | 3.43 x 4.50 | Laminate, Window |
| 2nd Br Upper | 3.12 x 4.83 | Laminate, Window |
| 3rd Br Upper | 2.92 x 3.60 | Laminate, Window |
| Office Lower | 4.35 x 4.97 | Ceramic Floor, Window |
| XXXXXXXX | XXX XX, XXXX |
XXXX XXX XXXX |
$XXX,XXX |
| XXX XX, XXXX |
XXXXXX XXX XXXX |
$XXX,XXX | |
| XXXXXXXX | XXX XX, XXXX |
XXXXXXX XXX XXXX |
|
| XXX XX, XXXX |
XXXXXX XXX XXXX |
$XXX,XXX | |
| XXXXXXXX | XXX XX, XXXX |
XXXX XXX XXXX |
$XXX,XXX |
| XXX XX, XXXX |
XXXXXX XXX XXXX |
$XXX,XXX |
| XXXXXXXX XXXX | XXX XX, XXXX | $495,000 XXX XXXX |
| XXXXXXXX XXXXXX | XXX XX, XXXX | $499,900 XXX XXXX |
| XXXXXXXX XXXXXXX | XXX XX, XXXX | XXX XXXX |
| XXXXXXXX XXXXXX | XXX XX, XXXX | $525,000 XXX XXXX |
| XXXXXXXX XXXX | XXX XX, XXXX | $348,900 XXX XXXX |
| XXXXXXXX XXXXXX | XXX XX, XXXX | $349,900 XXX XXXX |

St Theresa Catholic School
Elementary: CatholicÉÉC Jean-Paul II
Elementary: CatholicC E Broughton Public School
Elementary: PublicSir William Stephenson Public School
Elementary: PublicPringle Creek Public School
Elementary: PublicJulie Payette
Elementary: PublicHenry Street High School
Secondary: PublicAll Saints Catholic Secondary School
Secondary: CatholicAnderson Collegiate and Vocational Institute
Secondary: PublicFather Leo J Austin Catholic Secondary School
Secondary: CatholicDonald A Wilson Secondary School
Secondary: PublicSinclair Secondary School
Secondary: Public

