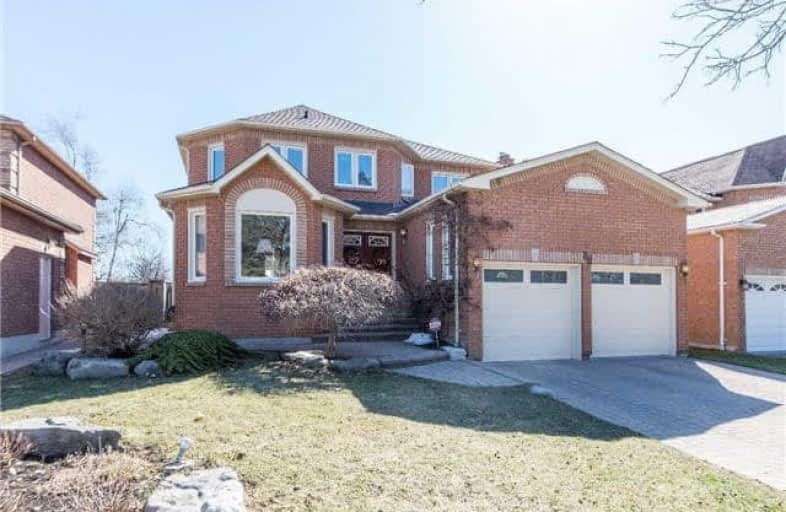
ÉIC Saint-Charles-Garnier
Elementary: Catholic
1.32 km
St Bernard Catholic School
Elementary: Catholic
1.04 km
Ormiston Public School
Elementary: Public
0.28 km
Fallingbrook Public School
Elementary: Public
1.02 km
St Matthew the Evangelist Catholic School
Elementary: Catholic
0.16 km
Jack Miner Public School
Elementary: Public
0.80 km
ÉSC Saint-Charles-Garnier
Secondary: Catholic
1.31 km
All Saints Catholic Secondary School
Secondary: Catholic
1.81 km
Anderson Collegiate and Vocational Institute
Secondary: Public
2.99 km
Father Leo J Austin Catholic Secondary School
Secondary: Catholic
1.15 km
Donald A Wilson Secondary School
Secondary: Public
1.94 km
Sinclair Secondary School
Secondary: Public
1.66 km




