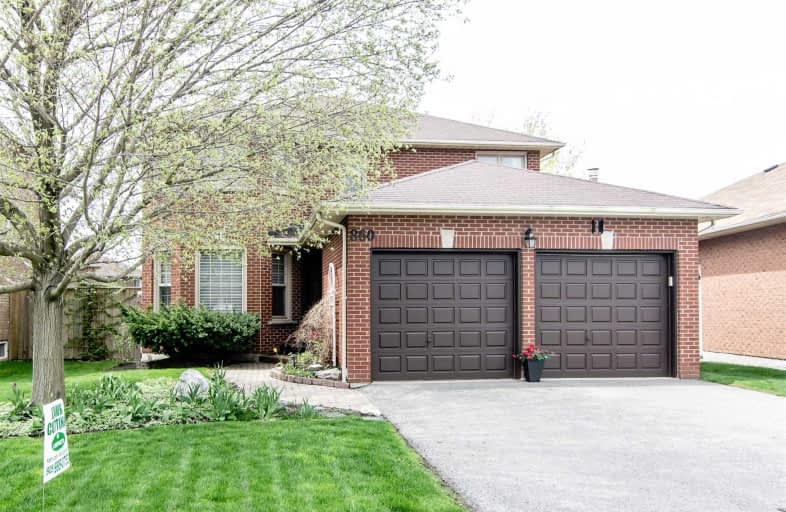Car-Dependent
- Most errands require a car.
41
/100
Some Transit
- Most errands require a car.
43
/100
Somewhat Bikeable
- Most errands require a car.
49
/100

St Theresa Catholic School
Elementary: Catholic
0.92 km
ÉÉC Jean-Paul II
Elementary: Catholic
1.36 km
C E Broughton Public School
Elementary: Public
0.56 km
Glen Dhu Public School
Elementary: Public
1.83 km
Pringle Creek Public School
Elementary: Public
0.53 km
Julie Payette
Elementary: Public
0.37 km
Henry Street High School
Secondary: Public
1.99 km
All Saints Catholic Secondary School
Secondary: Catholic
2.71 km
Anderson Collegiate and Vocational Institute
Secondary: Public
0.67 km
Father Leo J Austin Catholic Secondary School
Secondary: Catholic
2.64 km
Donald A Wilson Secondary School
Secondary: Public
2.62 km
Sinclair Secondary School
Secondary: Public
3.53 km
-
Whitby Soccer Dome
695 Rossland Rd W, Whitby ON L1R 2P2 2.61km -
Limerick Park
Donegal Ave, Oshawa ON 3.19km -
Country Lane Park
Whitby ON 3.39km
-
Hsbc Bank Canada
1200 Dundas St E, Whitby ON L1N 2K5 0.97km -
RBC Royal Bank
307 Brock St S, Whitby ON L1N 4K3 1.35km -
TD Bank Financial Group
80 Thickson Rd N (Nichol Ave), Whitby ON L1N 3R1 1.68km








