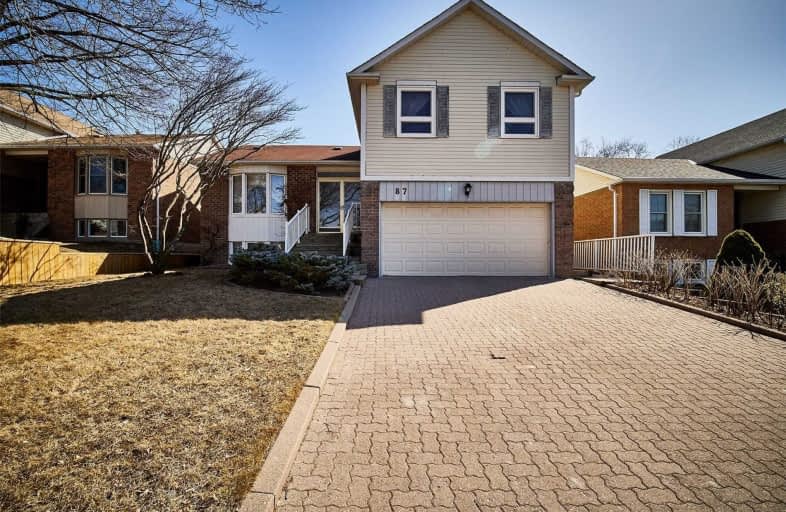
All Saints Elementary Catholic School
Elementary: Catholic
0.73 km
Earl A Fairman Public School
Elementary: Public
1.15 km
St John the Evangelist Catholic School
Elementary: Catholic
1.36 km
Colonel J E Farewell Public School
Elementary: Public
0.59 km
St Luke the Evangelist Catholic School
Elementary: Catholic
1.68 km
Captain Michael VandenBos Public School
Elementary: Public
1.28 km
ÉSC Saint-Charles-Garnier
Secondary: Catholic
3.24 km
Henry Street High School
Secondary: Public
2.38 km
All Saints Catholic Secondary School
Secondary: Catholic
0.68 km
Anderson Collegiate and Vocational Institute
Secondary: Public
3.15 km
Father Leo J Austin Catholic Secondary School
Secondary: Catholic
3.30 km
Donald A Wilson Secondary School
Secondary: Public
0.47 km






