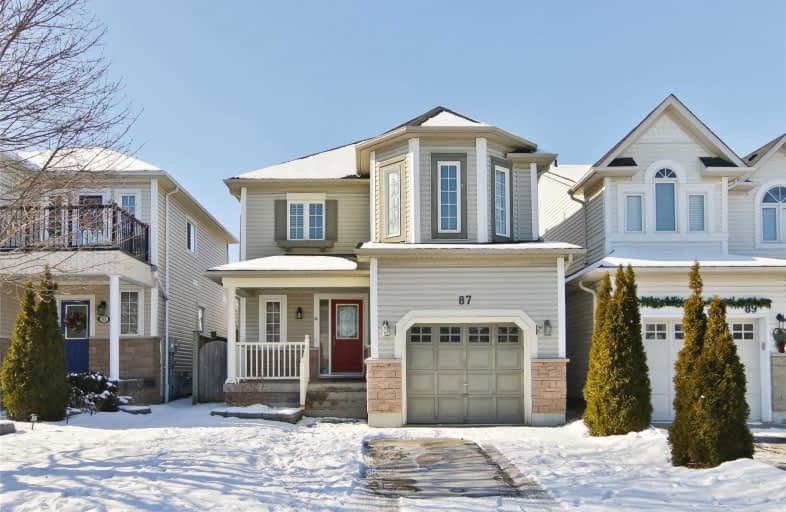Note: Property is not currently for sale or for rent.

-
Type: Detached
-
Style: 2-Storey
-
Lot Size: 29.53 x 114.83 Feet
-
Age: No Data
-
Taxes: $5,786 per year
-
Days on Site: 6 Days
-
Added: Feb 09, 2021 (6 days on market)
-
Updated:
-
Last Checked: 3 months ago
-
MLS®#: E5109695
-
Listed By: Royal lepage terrequity realty, brokerage
Quiet Neighborhood In Brooklin! This Spacious 3 Bedroom, 3 Bath Family Home Offers A Sun Filled Open Concept Design With Combined Living & Dining Rooms. Generous Sized Kitchen Offers Plenty Of Cabinetry, Ceramic Floors & A Breakfast Area With Walk-Out To A Large Patio & Fully Fenced Backyard. Upstairs Offers 3 Well Appointed Bedrooms Including A Master Retreat With Walk-In Closet & 4Pc Ensuite.
Extras
Professionally Finished Basement With Laminated Floor, Potlights, Laundry Room With 2 Pc Wr. Includes All Existing Light Fixtures, And Appliances. Close To Public And Catholic Schools. Hwy 407 & 412. Please Give 2 Hrs Notice For Showings.
Property Details
Facts for 87 Tunney Place, Whitby
Status
Days on Market: 6
Last Status: Sold
Sold Date: Feb 15, 2021
Closed Date: Apr 19, 2021
Expiry Date: Apr 10, 2021
Sold Price: $845,000
Unavailable Date: Feb 15, 2021
Input Date: Feb 09, 2021
Prior LSC: Listing with no contract changes
Property
Status: Sale
Property Type: Detached
Style: 2-Storey
Area: Whitby
Community: Brooklin
Availability Date: Tba
Inside
Bedrooms: 3
Bathrooms: 4
Kitchens: 1
Rooms: 6
Den/Family Room: No
Air Conditioning: Central Air
Fireplace: Yes
Laundry Level: Lower
Central Vacuum: Y
Washrooms: 4
Building
Basement: Finished
Heat Type: Forced Air
Heat Source: Gas
Exterior: Alum Siding
Water Supply: Municipal
Special Designation: Unknown
Parking
Driveway: Private
Garage Spaces: 1
Garage Type: Attached
Covered Parking Spaces: 2
Total Parking Spaces: 3
Fees
Tax Year: 2020
Tax Legal Description: Pt Lt 58, Pl 40M2061,Pt 20 40R20767, S /T Right As
Taxes: $5,786
Land
Cross Street: Ashburn/Carnwith
Municipality District: Whitby
Fronting On: West
Parcel Number: 265721083
Pool: None
Sewer: Sewers
Lot Depth: 114.83 Feet
Lot Frontage: 29.53 Feet
Lot Irregularities: *Dr28564, S/T Right A
Rooms
Room details for 87 Tunney Place, Whitby
| Type | Dimensions | Description |
|---|---|---|
| Living Main | 3.56 x 6.15 | Laminate, California Shutters, O/Looks Backyard |
| Dining Main | 3.56 x 6.15 | Laminate, California Shutters, Open Concept |
| Kitchen Main | 2.20 x 3.30 | Ceramic Floor, Ceramic Back Splash, O/Looks Dining |
| Breakfast Main | 2.84 x 2.25 | Ceramic Floor, California Shutters, W/O To Deck |
| Master 2nd | 3.63 x 5.36 | Broadloom, W/I Closet, 4 Pc Ensuite |
| 2nd Br 2nd | 3.53 x 4.39 | Broadloom, Closet, Window |
| 3rd Br 2nd | 3.23 x 3.40 | Broadloom, Closet, Window |
| Rec Bsmt | 4.50 x 9.96 | Laminate, 2 Pc Bath, Pot Lights |
| XXXXXXXX | XXX XX, XXXX |
XXXX XXX XXXX |
$XXX,XXX |
| XXX XX, XXXX |
XXXXXX XXX XXXX |
$XXX,XXX | |
| XXXXXXXX | XXX XX, XXXX |
XXXX XXX XXXX |
$XXX,XXX |
| XXX XX, XXXX |
XXXXXX XXX XXXX |
$XXX,XXX | |
| XXXXXXXX | XXX XX, XXXX |
XXXX XXX XXXX |
$XXX,XXX |
| XXX XX, XXXX |
XXXXXX XXX XXXX |
$XXX,XXX |
| XXXXXXXX XXXX | XXX XX, XXXX | $845,000 XXX XXXX |
| XXXXXXXX XXXXXX | XXX XX, XXXX | $799,900 XXX XXXX |
| XXXXXXXX XXXX | XXX XX, XXXX | $579,900 XXX XXXX |
| XXXXXXXX XXXXXX | XXX XX, XXXX | $579,900 XXX XXXX |
| XXXXXXXX XXXX | XXX XX, XXXX | $475,000 XXX XXXX |
| XXXXXXXX XXXXXX | XXX XX, XXXX | $449,900 XXX XXXX |

St Leo Catholic School
Elementary: CatholicMeadowcrest Public School
Elementary: PublicSt Bridget Catholic School
Elementary: CatholicWinchester Public School
Elementary: PublicBrooklin Village Public School
Elementary: PublicChris Hadfield P.S. (Elementary)
Elementary: PublicÉSC Saint-Charles-Garnier
Secondary: CatholicBrooklin High School
Secondary: PublicAll Saints Catholic Secondary School
Secondary: CatholicFather Leo J Austin Catholic Secondary School
Secondary: CatholicDonald A Wilson Secondary School
Secondary: PublicSinclair Secondary School
Secondary: Public

